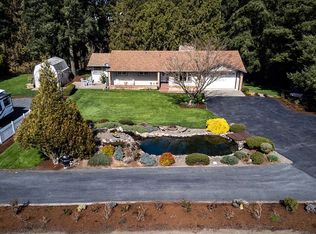Beautiful custom country home perfectly situated on 3.2 acres with Master suite and 2nd bedroom on the main floor. Open concept floorplan with lots of natural light and views to the carefully landscaped outdoors. Multi-purpose 44' x 32' shop compliments the property beautifully. Features include 220V, concrete floor,loft and double paned vinyl windows.Desirable 91 School in the Canby District. Easy access. Open Sunday April 8th 2-4pm.
This property is off market, which means it's not currently listed for sale or rent on Zillow. This may be different from what's available on other websites or public sources.
