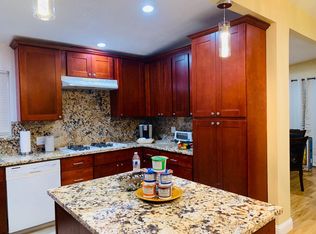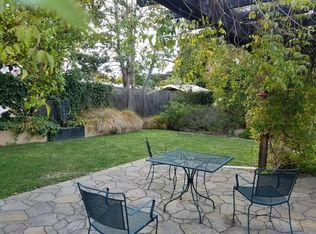Value and Carmel location! This is a unique opportunity to own a pride of ownership country style home in desirable Carmel Mission Fields and coveted Carmel Unified School District. It is located close to Crossroads and Barnyard Shopping Centers as well as nearby Carmel beaches and downtown. This 3-bedroom 2 bath house with 2 car garage has an ideal floor plan with primary bedroom suite off a separate hallway with exterior access to private patio. The home offers a large lawn with wonderful view of nearby hilltops as well as beautifully landscaped backyard with patio. Features include hardwood floors, updated bathrooms, wet bar and stone fireplace. With opportunity to expand the current structure and/or add separate living quarters utilizing available current and /or additional added future water fixtures when permitted. A must see!
This property is off market, which means it's not currently listed for sale or rent on Zillow. This may be different from what's available on other websites or public sources.


