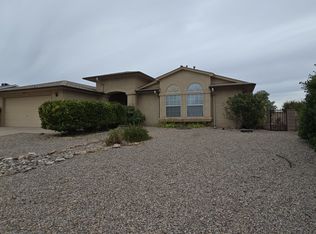Sold on 07/09/25
Price Unknown
2647 Withington Peak Dr NE, Rio Rancho, NM 87144
4beds
2,207sqft
Single Family Residence
Built in 1993
0.27 Acres Lot
$452,900 Zestimate®
$--/sqft
$2,336 Estimated rent
Home value
$452,900
$412,000 - $498,000
$2,336/mo
Zestimate® history
Loading...
Owner options
Explore your selling options
What's special
CASITA: Multi-generation dream: recent build-out of Casita, fully permitted 770sq ft includes 1 bed, 1 bath, open living & kitchen: refrigerated AC, fridge, range, dishwasher, microwave; washer/dryer included! Situated on 0.27 acres, this property is ideal for multi generation or even rental income. The gorgeous main home features Refrigerated Air, wood look laminate floors and NO Carpet! The updated kitchen has lovely granite counters and tile backsplash, gas range, fridge and cozy breakfast nook. The primary en-suite bedroom boasts a spacious walk-in closet. Power gate gives driving access to the backyard, casita, +parking for RV and fun toys! More...
Zillow last checked: 8 hours ago
Listing updated: July 14, 2025 at 11:14am
Listed by:
Dee Rasberry 505-269-1505,
Realty One of New Mexico
Bought with:
Jonah G Lucero, 52754
Casa Montoya Realty
Source: SWMLS,MLS#: 1081328
Facts & features
Interior
Bedrooms & bathrooms
- Bedrooms: 4
- Bathrooms: 3
- Full bathrooms: 2
- 3/4 bathrooms: 1
Primary bedroom
- Level: Main
- Area: 143
- Dimensions: 13 x 11
Kitchen
- Level: Main
- Area: 221
- Dimensions: 13 x 17
Living room
- Level: Main
- Area: 204
- Dimensions: 12 x 17
Heating
- Central, Forced Air, Natural Gas
Cooling
- Refrigerated
Appliances
- Included: Dryer, Dishwasher, Free-Standing Electric Range, Free-Standing Gas Range, Disposal, Microwave, Refrigerator, Range Hood, Washer
- Laundry: Washer Hookup, Dryer Hookup, ElectricDryer Hookup
Features
- Breakfast Area, Ceiling Fan(s), Entrance Foyer, High Speed Internet, Country Kitchen, Living/Dining Room, Main Level Primary, Pantry, Skylights, Tub Shower, Walk-In Closet(s)
- Flooring: Carpet Free, Laminate
- Windows: Double Pane Windows, Insulated Windows, Metal, Skylight(s)
- Has basement: No
- Has fireplace: No
Interior area
- Total structure area: 2,207
- Total interior livable area: 2,207 sqft
Property
Parking
- Total spaces: 2
- Parking features: Attached, Garage, Garage Door Opener
- Attached garage spaces: 2
Features
- Levels: One
- Stories: 1
- Patio & porch: Covered, Patio
- Exterior features: Patio, Private Yard, Private Entrance
- Fencing: Wall
Lot
- Size: 0.27 Acres
- Features: Landscaped, Planned Unit Development, Xeriscape
Details
- Additional structures: Residence
- Parcel number: R026968
- Zoning description: R-1
Construction
Type & style
- Home type: SingleFamily
- Architectural style: Ranch
- Property subtype: Single Family Residence
Materials
- Frame, Stucco, Rock
- Foundation: Permanent, Slab
- Roof: Pitched,Shingle
Condition
- Resale
- New construction: No
- Year built: 1993
Utilities & green energy
- Sewer: Public Sewer
- Water: Public
- Utilities for property: Cable Available, Electricity Connected, Natural Gas Connected, Sewer Connected, Water Connected
Green energy
- Energy generation: None
- Water conservation: Water-Smart Landscaping
Community & neighborhood
Location
- Region: Rio Rancho
- Subdivision: Corrales North
Other
Other facts
- Listing terms: Cash,Conventional,FHA,VA Loan
- Road surface type: Asphalt, Paved
Price history
| Date | Event | Price |
|---|---|---|
| 7/9/2025 | Sold | -- |
Source: | ||
| 6/7/2025 | Pending sale | $475,000$215/sqft |
Source: | ||
| 5/29/2025 | Price change | $475,000-3.1%$215/sqft |
Source: | ||
| 5/8/2025 | Price change | $490,000-2%$222/sqft |
Source: | ||
| 4/17/2025 | Listed for sale | $500,000+38.9%$227/sqft |
Source: | ||
Public tax history
| Year | Property taxes | Tax assessment |
|---|---|---|
| 2025 | $3,470 -0.3% | $99,444 +3% |
| 2024 | $3,480 +2.6% | $96,548 +3% |
| 2023 | $3,390 +77.1% | $93,736 +79% |
Find assessor info on the county website
Neighborhood: River's Edge
Nearby schools
GreatSchools rating
- 6/10Sandia Vista Elementary SchoolGrades: PK-5Distance: 1.2 mi
- 8/10Mountain View Middle SchoolGrades: 6-8Distance: 1.6 mi
- 7/10V Sue Cleveland High SchoolGrades: 9-12Distance: 3.3 mi
Schools provided by the listing agent
- Elementary: Sandia Vista
- Middle: Mountain View
- High: V. Sue Cleveland
Source: SWMLS. This data may not be complete. We recommend contacting the local school district to confirm school assignments for this home.
Get a cash offer in 3 minutes
Find out how much your home could sell for in as little as 3 minutes with a no-obligation cash offer.
Estimated market value
$452,900
Get a cash offer in 3 minutes
Find out how much your home could sell for in as little as 3 minutes with a no-obligation cash offer.
Estimated market value
$452,900
