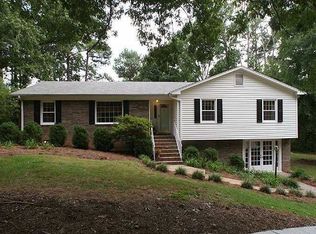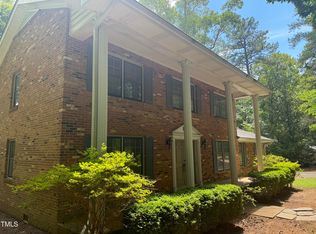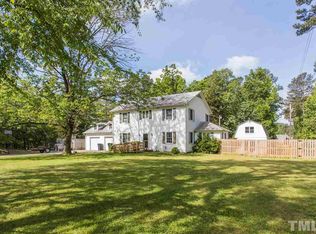A golf lover's dream home with rooms overlooking the golf course. This 3 bed, 2 bath ranch is newly renovated inside and out. New roof, windows, interior and exterior paint, granite countertops, flooring, light fixtures and more! Family room with fireplace, master bedroom with bay window that overlooks the golf course, as does the large screened porch. Large, multi-use laundry room and two storage sheds. No HOA. One year home warranty included.
This property is off market, which means it's not currently listed for sale or rent on Zillow. This may be different from what's available on other websites or public sources.


