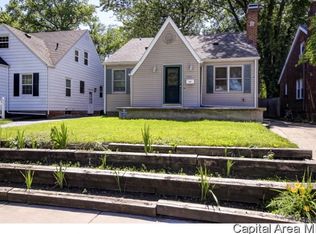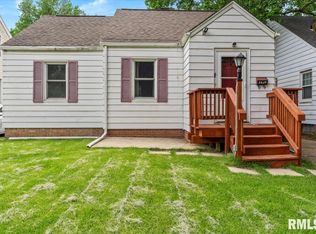All brick 3 bedroom 2 bathroom home in quiet neighborhood around the corner from all your shopping needs. Roof 2015, newer efficiency windows, hardwood floors, built-in shelves in living room on both sides of fireplace & built-in cabinets in dining room. Fantastic bedroom & full bathroom upstairs!! Full basement half finished & plenty of room for your own ideas, did someone say MAN CAVE! Old very large tree & stump recently removed. This yard is used to having pretty flowers, some pictures reflect last year before tree removal.
This property is off market, which means it's not currently listed for sale or rent on Zillow. This may be different from what's available on other websites or public sources.

