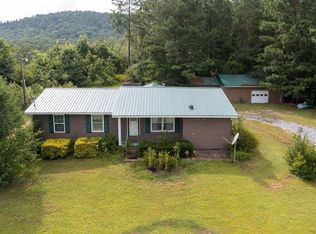Sold for $350,000 on 02/28/25
$350,000
2647 Rabbittown Rd, Piedmont, AL 36272
5beds
4,482sqft
Single Family Residence
Built in 2000
7.75 Acres Lot
$374,100 Zestimate®
$78/sqft
$3,631 Estimated rent
Home value
$374,100
Estimated sales range
Not available
$3,631/mo
Zestimate® history
Loading...
Owner options
Explore your selling options
What's special
One-of-a-kind property in White Plains! This home over 6,000 sq ft including the unfinished basement. This home is situated on over 7 acres! This wonderful home is secluded in your own private trees with a long driveway. The main level included hardwood floors in the living area, 3 bedrooms, office, sunroom, laundry room, 1/2 bath, 2 full baths, living room and a huge den. Upstairs is very open room that is full of possibilities along with full bath and office and plenty of storage. The basement is also very open with high ceilings that can easily be finished, also has a separate one car garage. This is a must see!! Call today for your private tour!
Zillow last checked: 8 hours ago
Listing updated: March 25, 2025 at 06:33am
Listed by:
Pamela Johnson CELL:2564541087,
Kelly Right Real Estate of Ala
Bought with:
Anna King
ERA King Real Estate
Source: GALMLS,MLS#: 1363232
Facts & features
Interior
Bedrooms & bathrooms
- Bedrooms: 5
- Bathrooms: 5
- Full bathrooms: 4
- 1/2 bathrooms: 1
Primary bedroom
- Level: First
Bedroom 1
- Level: First
Bedroom 2
- Level: First
Bedroom 3
- Level: Second
Primary bathroom
- Level: First
Bathroom 1
- Level: First
Bathroom 3
- Level: Second
Family room
- Level: First
Kitchen
- Features: Laminate Counters
- Level: First
Living room
- Level: First
Basement
- Area: 1660
Office
- Level: First
Heating
- Central, Electric, Natural Gas, Propane
Cooling
- Central Air, Electric
Appliances
- Included: Dishwasher, Microwave, Refrigerator, Stove-Electric, Electric Water Heater
- Laundry: Electric Dryer Hookup, Sink, Washer Hookup, Main Level, Laundry Room, Laundry (ROOM), Yes
Features
- Recessed Lighting, Split Bedroom, Separate Shower, Double Vanity, Split Bedrooms, Tub/Shower Combo, Walk-In Closet(s)
- Flooring: Carpet, Hardwood, Tile
- Doors: French Doors
- Basement: Partial,Unfinished,Daylight
- Attic: Walk-In,Yes
- Has fireplace: No
Interior area
- Total interior livable area: 4,482 sqft
- Finished area above ground: 4,482
- Finished area below ground: 0
Property
Parking
- Total spaces: 1
- Parking features: Basement, Driveway, Garage Faces Front
- Attached garage spaces: 1
- Has uncovered spaces: Yes
Features
- Levels: 2+ story
- Patio & porch: Porch
- Pool features: None
- Has spa: Yes
- Spa features: Bath
- Has view: Yes
- View description: None
- Waterfront features: No
Lot
- Size: 7.75 Acres
Details
- Additional structures: Barn(s)
- Parcel number: 1106130000006.001
- Special conditions: N/A
Construction
Type & style
- Home type: SingleFamily
- Property subtype: Single Family Residence
Materials
- Vinyl Siding
- Foundation: Basement
Condition
- Year built: 2000
Utilities & green energy
- Sewer: Septic Tank
- Water: Public
Community & neighborhood
Location
- Region: Piedmont
- Subdivision: Calhoun
Price history
| Date | Event | Price |
|---|---|---|
| 2/28/2025 | Sold | $350,000-12.5%$78/sqft |
Source: | ||
| 2/13/2025 | Contingent | $400,000$89/sqft |
Source: | ||
| 12/16/2024 | Price change | $400,000-5.9%$89/sqft |
Source: | ||
| 10/16/2024 | Price change | $425,000-8.6%$95/sqft |
Source: | ||
| 9/24/2024 | Price change | $465,000-1.1%$104/sqft |
Source: | ||
Public tax history
| Year | Property taxes | Tax assessment |
|---|---|---|
| 2024 | $2,579 +139.9% | $66,120 +95.4% |
| 2023 | $1,075 +13% | $33,840 -1.2% |
| 2022 | $951 +18.5% | $34,260 +15.4% |
Find assessor info on the county website
Neighborhood: 36272
Nearby schools
GreatSchools rating
- 9/10White Plains Elementary SchoolGrades: PK-4Distance: 6.6 mi
- 9/10White Plains Middle SchoolGrades: 5-8Distance: 6.6 mi
- 9/10White Plains High SchoolGrades: 9-12Distance: 5.3 mi
Schools provided by the listing agent
- Elementary: White Plains
- Middle: White Plains
- High: White Plains
Source: GALMLS. This data may not be complete. We recommend contacting the local school district to confirm school assignments for this home.

Get pre-qualified for a loan
At Zillow Home Loans, we can pre-qualify you in as little as 5 minutes with no impact to your credit score.An equal housing lender. NMLS #10287.
