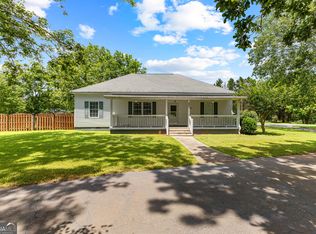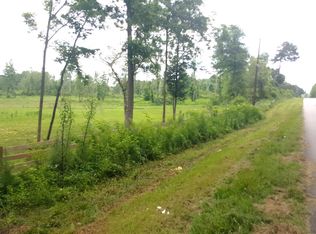Sold for $310,000
Street View
$310,000
2647 Mount Carmel Rd, Hampton, GA 30228
5beds
2,951sqft
SingleFamily
Built in 1964
3 Acres Lot
$531,000 Zestimate®
$105/sqft
$2,467 Estimated rent
Home value
$531,000
$504,000 - $558,000
$2,467/mo
Zestimate® history
Loading...
Owner options
Explore your selling options
What's special
2647 Mount Carmel Rd, Hampton, GA 30228 is a single family home that contains 2,951 sq ft and was built in 1964. It contains 5 bedrooms and 4 bathrooms. This home last sold for $310,000 in August 2024.
The Zestimate for this house is $531,000. The Rent Zestimate for this home is $2,467/mo.
Facts & features
Interior
Bedrooms & bathrooms
- Bedrooms: 5
- Bathrooms: 4
- Full bathrooms: 4
Heating
- Forced air
Cooling
- Central
Appliances
- Included: Dishwasher, Garbage disposal, Microwave, Range / Oven, Refrigerator
Features
- Flooring: Carpet, Concrete, Hardwood
- Basement: Finished
- Has fireplace: Yes
Interior area
- Total interior livable area: 2,951 sqft
Property
Parking
- Total spaces: 4
- Parking features: Carport, Garage - Attached
Features
- Exterior features: Other, Brick
Lot
- Size: 3 Acres
Details
- Parcel number: 01901001000
Construction
Type & style
- Home type: SingleFamily
Materials
- Wood
- Foundation: Crossed Walls
- Roof: Asphalt
Condition
- Year built: 1964
Community & neighborhood
Location
- Region: Hampton
Price history
| Date | Event | Price |
|---|---|---|
| 9/24/2025 | Listing removed | $550,000$186/sqft |
Source: | ||
| 5/1/2025 | Listed for sale | $550,000+77.4%$186/sqft |
Source: | ||
| 8/20/2024 | Sold | $310,000+87.9%$105/sqft |
Source: Public Record Report a problem | ||
| 12/19/2014 | Sold | $165,000-21.1%$56/sqft |
Source: Public Record Report a problem | ||
| 12/18/2003 | Sold | $209,000+91.7%$71/sqft |
Source: Public Record Report a problem | ||
Public tax history
| Year | Property taxes | Tax assessment |
|---|---|---|
| 2024 | $4,018 +17.5% | $138,680 +5.2% |
| 2023 | $3,419 -0.9% | $131,800 +18% |
| 2022 | $3,452 +9.7% | $111,680 +12.6% |
Find assessor info on the county website
Neighborhood: 30228
Nearby schools
GreatSchools rating
- 6/10Mount Carmel Elementary SchoolGrades: PK-5Distance: 0.4 mi
- 4/10Hampton Middle SchoolGrades: 6-8Distance: 4.1 mi
- 4/10Hampton High SchoolGrades: 9-12Distance: 3.9 mi
Get a cash offer in 3 minutes
Find out how much your home could sell for in as little as 3 minutes with a no-obligation cash offer.
Estimated market value$531,000
Get a cash offer in 3 minutes
Find out how much your home could sell for in as little as 3 minutes with a no-obligation cash offer.
Estimated market value
$531,000

