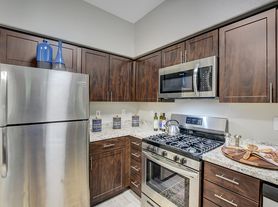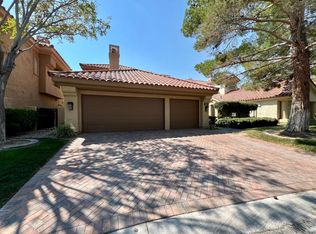Stunning single story former model home seconds away from Downtown Summerlin shopping/dining/freeway. Resort style backyard w/ pebble tech lagoon pool, covered patio, stamped concrete. Open concept floor plan features surround sound, fireplace, ceiling fans. 3 bedrooms plus office/den w/ built-in desk & shelves. The kitchen for entertaining has a built in oven, a large island w/ cooktop, granite & stainless appliances. Separate laundry room.
The data relating to real estate for sale on this web site comes in part from the INTERNET DATA EXCHANGE Program of the Greater Las Vegas Association of REALTORS MLS. Real estate listings held by brokerage firms other than this site owner are marked with the IDX logo.
Information is deemed reliable but not guaranteed.
Copyright 2022 of the Greater Las Vegas Association of REALTORS MLS. All rights reserved.
House for rent
$3,600/mo
2647 Ivoryhill St, Las Vegas, NV 89135
3beds
2,479sqft
Price may not include required fees and charges.
Singlefamily
Available now
-- Pets
Central air, electric
In unit laundry
2 Attached garage spaces parking
Fireplace
What's special
Pebble tech lagoon poolFormer model homeResort style backyardSeparate laundry roomSurround soundBuilt in ovenGranite and stainless appliances
- 29 days |
- -- |
- -- |
Travel times
Looking to buy when your lease ends?
Consider a first-time homebuyer savings account designed to grow your down payment with up to a 6% match & 3.83% APY.
Facts & features
Interior
Bedrooms & bathrooms
- Bedrooms: 3
- Bathrooms: 3
- Full bathrooms: 2
- 1/2 bathrooms: 1
Heating
- Fireplace
Cooling
- Central Air, Electric
Appliances
- Included: Dishwasher, Disposal, Dryer, Refrigerator, Stove, Washer
- Laundry: In Unit
Features
- Contact manager
- Flooring: Tile
- Has fireplace: Yes
Interior area
- Total interior livable area: 2,479 sqft
Video & virtual tour
Property
Parking
- Total spaces: 2
- Parking features: Attached, Garage, Private, Covered
- Has attached garage: Yes
- Details: Contact manager
Features
- Stories: 1
- Exterior features: Contact manager
- Has private pool: Yes
- Has spa: Yes
- Spa features: Hottub Spa
Details
- Parcel number: 16412115016
Construction
Type & style
- Home type: SingleFamily
- Property subtype: SingleFamily
Condition
- Year built: 2001
Community & HOA
Community
- Features: Playground
HOA
- Amenities included: Pool
Location
- Region: Las Vegas
Financial & listing details
- Lease term: Contact For Details
Price history
| Date | Event | Price |
|---|---|---|
| 9/19/2025 | Listed for rent | $3,600+2.9%$1/sqft |
Source: LVR #2720617 | ||
| 9/3/2025 | Listing removed | $3,500$1/sqft |
Source: LVR #2701377 | ||
| 7/27/2025 | Price change | $3,500-5.4%$1/sqft |
Source: LVR #2701377 | ||
| 7/15/2025 | Listed for rent | $3,700+15.6%$1/sqft |
Source: LVR #2701377 | ||
| 7/3/2025 | Listing removed | $749,000$302/sqft |
Source: | ||

