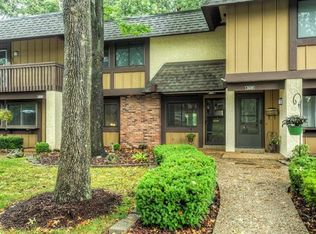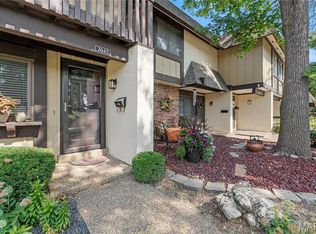Pristine 3 bed, 2.5 bath townhome located in the heart of Heritage Landing! This home went through a thorough rehab in 2016 & is loaded from top to bottom with upgrades! Main floor boasts an open floorplan with high quality bamboo flooring flowing throughout most of home! Spacious family room leads to formal dining space with access to private patio overlooking common ground. Kitchen features premium cabinetry with granite countertops, backsplash,modern appliances, and center island with room for bar stools! Main floor powder room with ceramic tile flooring with updated vanity. Upstairs you will find a massive master suite boasting more bamboo flooring, large closet, and updated master bath with tile flooring and surround! Two additional bedrooms upstairs share a thoroughly updated oversized bathroom! Additional features include premium 2 panel doors, oversized 2 car garage, neutral paint, and so much more! HOA fee covers exterior maintenance for care free living! This is a must see! Location: Suburban
This property is off market, which means it's not currently listed for sale or rent on Zillow. This may be different from what's available on other websites or public sources.

