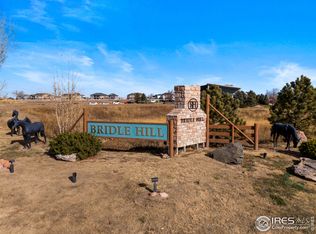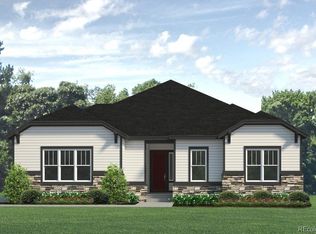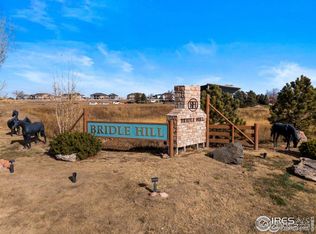Sold for $875,825 on 01/25/23
$875,825
2647 Cutter Drive, Severance, CO 80524
3beds
4,412sqft
Single Family Residence
Built in 2022
1.5 Acres Lot
$924,200 Zestimate®
$199/sqft
$3,547 Estimated rent
Home value
$924,200
$869,000 - $989,000
$3,547/mo
Zestimate® history
Loading...
Owner options
Explore your selling options
What's special
The Jasper is our newest ranch style home. As you enter the home from the covered front porch, there is a study, two bedrooms, and a full bath. As you enter the home from the 4 bay garage there is a mudroom. The gorgeous gourmet kitchen has an expansive ash gray quartz island, 42" white Maple cabinets with crown molding, ash gray quartz counter-tops, soft close drawers/doors, stainless steel Whirl Pool appliances and a large walk-in pantry. The kitchen is open to the dining room and the great room. Off of the dining room are beautiful buffet cabinets. A covered patio is included. The laundry room is towards the back of the home conveniently located near the owner's bedroom and will have ceramic tile flooring . The owner's bedroom has a bath with free-standing tub, semi-frameless walk-in shower and a sizable walk-in closet. Make an appointment to see your new home in Saddler Ridge today!
Zillow last checked: 8 hours ago
Listing updated: January 27, 2023 at 03:43pm
Listed by:
Daniel K. Ruth 303-930-5172,
RE/MAX Masters Millennium
Bought with:
Jonathon Lawrence Indermuehle
Keller Williams 1st Realty
Source: REcolorado,MLS#: 9757386
Facts & features
Interior
Bedrooms & bathrooms
- Bedrooms: 3
- Bathrooms: 3
- Full bathrooms: 2
- 1/2 bathrooms: 1
- Main level bathrooms: 3
- Main level bedrooms: 3
Primary bedroom
- Description: Carpet
- Level: Main
- Area: 182 Square Feet
- Dimensions: 14 x 13
Bedroom
- Description: Carpet
- Level: Main
- Area: 121 Square Feet
- Dimensions: 11 x 11
Bedroom
- Description: Carpet
- Level: Main
- Area: 121 Square Feet
- Dimensions: 11 x 11
Bathroom
- Level: Main
Bathroom
- Level: Main
Bathroom
- Level: Main
Dining room
- Description: Hardwood
- Level: Main
- Area: 165 Square Feet
- Dimensions: 11 x 15
Kitchen
- Description: Hardwood
- Level: Main
- Area: 285 Square Feet
- Dimensions: 19 x 15
Office
- Description: Carpet
- Level: Main
- Area: 132 Square Feet
- Dimensions: 12 x 11
Heating
- Forced Air
Cooling
- Central Air
Appliances
- Included: Dishwasher, Disposal, Microwave
Features
- Eat-in Kitchen, Kitchen Island, Open Floorplan, Walk-In Closet(s)
- Flooring: Carpet, Wood
- Basement: Full
Interior area
- Total structure area: 4,412
- Total interior livable area: 4,412 sqft
- Finished area above ground: 2,206
- Finished area below ground: 0
Property
Parking
- Total spaces: 4
- Parking features: Concrete
- Attached garage spaces: 4
Features
- Levels: One
- Stories: 1
- Patio & porch: Covered, Front Porch, Patio
- Fencing: None
- Has view: Yes
- View description: City
Lot
- Size: 1.50 Acres
Details
- Parcel number: R8952584
- Special conditions: Standard
Construction
Type & style
- Home type: SingleFamily
- Architectural style: Contemporary
- Property subtype: Single Family Residence
Materials
- Frame, Stone
- Foundation: Structural
- Roof: Composition
Condition
- New Construction
- New construction: Yes
- Year built: 2022
Details
- Builder model: Jasper
- Builder name: Richfield Homes
Utilities & green energy
- Sewer: Public Sewer
- Water: Public
Community & neighborhood
Security
- Security features: Carbon Monoxide Detector(s), Smoke Detector(s)
Location
- Region: Severance
- Subdivision: Saddler Ridge
HOA & financial
HOA
- Has HOA: Yes
- HOA fee: $143 monthly
- Association name: Teleos
- Association phone: 303-818-9365
Other
Other facts
- Listing terms: Cash,Conventional,VA Loan
- Ownership: Builder
- Road surface type: Paved
Price history
| Date | Event | Price |
|---|---|---|
| 1/25/2023 | Sold | $875,825+7.3%$199/sqft |
Source: | ||
| 2/16/2022 | Pending sale | $816,075$185/sqft |
Source: | ||
| 1/18/2022 | Price change | $816,075+1.2%$185/sqft |
Source: | ||
| 12/28/2021 | Price change | $806,075+6.2%$183/sqft |
Source: | ||
| 11/24/2021 | Listed for sale | $759,000$172/sqft |
Source: | ||
Public tax history
| Year | Property taxes | Tax assessment |
|---|---|---|
| 2025 | $9,621 +44.8% | $50,880 -16.4% |
| 2024 | $6,645 +190.3% | $60,840 +33.8% |
| 2023 | $2,289 +10.3% | $45,480 +223.9% |
Find assessor info on the county website
Neighborhood: 80524
Nearby schools
GreatSchools rating
- 6/10Grandview Elementary SchoolGrades: PK-5Distance: 7.2 mi
- 5/10Severance Middle SchoolGrades: 6-8Distance: 6.1 mi
- 6/10Severance High SchoolGrades: 9-12Distance: 6.1 mi
Schools provided by the listing agent
- Elementary: Range View
- Middle: Severance
- High: Severance
- District: Weld RE-4
Source: REcolorado. This data may not be complete. We recommend contacting the local school district to confirm school assignments for this home.
Get a cash offer in 3 minutes
Find out how much your home could sell for in as little as 3 minutes with a no-obligation cash offer.
Estimated market value
$924,200
Get a cash offer in 3 minutes
Find out how much your home could sell for in as little as 3 minutes with a no-obligation cash offer.
Estimated market value
$924,200


