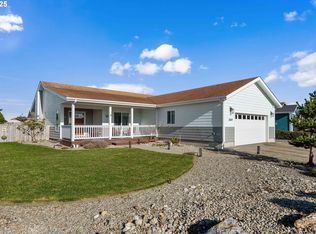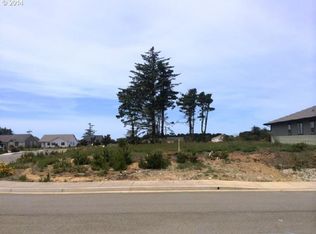Under construction in a newer neighborhood with beautiful homes, paved streets, sidewalks and close to the ocean. Will be finished this Spring. Large covered front porch, two dormers that act like skylights, 9 foot ceilings, wood coffered ceilings in master bedroom, large mast bath w jacuzzi tub, walk-in closet. Handmade custom cherry cabinetry, oversized laundry room/pantry. Large storage area in the attic.
This property is off market, which means it's not currently listed for sale or rent on Zillow. This may be different from what's available on other websites or public sources.



