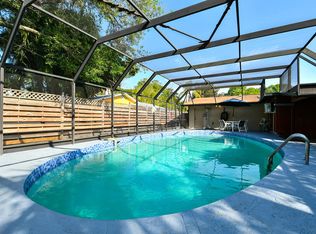Sold for $380,000
$380,000
2647 Britannia Rd, Sarasota, FL 34231
3beds
1,446sqft
Single Family Residence
Built in 1967
0.25 Acres Lot
$370,200 Zestimate®
$263/sqft
$3,605 Estimated rent
Home value
$370,200
$337,000 - $407,000
$3,605/mo
Zestimate® history
Loading...
Owner options
Explore your selling options
What's special
$60K price reduction! Adorable home in Phillippi Gardens with modern coastal vibes. This spacious three bedroom home is on a corner lot with a POOL! Large living and dining area with eat in kitchen. Sliding doors open out to a covered patio and perfect sized pool to cool off this summer. Vinyl plank flooring throughout gives the home a cohesive look. Enormous laundry room that could even act as a home office. Lots of areas to hang out around the fire pit, on the front or back patio or in the large living area. This neighborhood is close to everything - great restaurants, shopping and businesses that make life easy. You can't beat this deal for space just minutes from the famous Siesta Key! Roof 2017, HVAC 2023, Septic 2017. Home priced at an AS-IS price!
Zillow last checked: 8 hours ago
Listing updated: October 06, 2025 at 07:27am
Listing Provided by:
Gemma Hobbs 941-586-3723,
CORCORAN DWELLINGS REALTY 941-200-4663
Bought with:
Brittany McDonald, 3548386
B LOCAL REAL ESTATE
Source: Stellar MLS,MLS#: A4649648 Originating MLS: Sarasota - Manatee
Originating MLS: Sarasota - Manatee

Facts & features
Interior
Bedrooms & bathrooms
- Bedrooms: 3
- Bathrooms: 2
- Full bathrooms: 2
Primary bedroom
- Features: Built-in Closet
- Level: First
- Area: 144 Square Feet
- Dimensions: 12x12
Bedroom 2
- Features: Built-in Closet
- Level: First
- Area: 143 Square Feet
- Dimensions: 11x13
Bedroom 3
- Features: Built-in Closet
- Level: First
- Area: 130 Square Feet
- Dimensions: 10x13
Dining room
- Level: First
- Area: 128 Square Feet
- Dimensions: 16x8
Kitchen
- Level: First
- Area: 187 Square Feet
- Dimensions: 17x11
Laundry
- Level: First
- Area: 135 Square Feet
- Dimensions: 15x9
Living room
- Level: First
- Area: 304 Square Feet
- Dimensions: 19x16
Heating
- Central, Electric
Cooling
- Central Air
Appliances
- Included: Microwave, Range, Refrigerator
- Laundry: Inside
Features
- Living Room/Dining Room Combo, Open Floorplan, Thermostat
- Flooring: Luxury Vinyl
- Doors: Sliding Doors
- Windows: Window Treatments
- Has fireplace: No
Interior area
- Total structure area: 2,126
- Total interior livable area: 1,446 sqft
Property
Parking
- Total spaces: 2
- Parking features: Garage - Attached
- Attached garage spaces: 2
Features
- Levels: One
- Stories: 1
- Patio & porch: Covered, Front Porch
- Has private pool: Yes
- Pool features: In Ground, Tile
Lot
- Size: 0.25 Acres
- Features: Corner Lot
- Residential vegetation: Trees/Landscaped
Details
- Parcel number: 0086160036
- Zoning: RSF3
- Special conditions: None
Construction
Type & style
- Home type: SingleFamily
- Architectural style: Traditional
- Property subtype: Single Family Residence
Materials
- Block, Concrete
- Foundation: Slab
- Roof: Shingle
Condition
- Completed
- New construction: No
- Year built: 1967
Utilities & green energy
- Sewer: Aerobic Septic
- Water: Public
- Utilities for property: Electricity Available
Community & neighborhood
Location
- Region: Sarasota
- Subdivision: PHILLIPPI GARDENS 16
HOA & financial
HOA
- Has HOA: No
Other fees
- Pet fee: $0 monthly
Other financial information
- Total actual rent: 0
Other
Other facts
- Listing terms: Cash,Conventional,VA Loan
- Ownership: Fee Simple
- Road surface type: Paved
Price history
| Date | Event | Price |
|---|---|---|
| 10/3/2025 | Sold | $380,000-4.8%$263/sqft |
Source: | ||
| 7/24/2025 | Pending sale | $399,000$276/sqft |
Source: | ||
| 7/23/2025 | Listed for sale | $399,000$276/sqft |
Source: | ||
| 7/15/2025 | Pending sale | $399,000$276/sqft |
Source: | ||
| 7/15/2025 | Listed for sale | $399,000$276/sqft |
Source: | ||
Public tax history
| Year | Property taxes | Tax assessment |
|---|---|---|
| 2025 | -- | $344,100 +5.4% |
| 2024 | $4,872 +5.1% | $326,494 +10% |
| 2023 | $4,634 +5.2% | $296,813 +10% |
Find assessor info on the county website
Neighborhood: 34231
Nearby schools
GreatSchools rating
- 9/10Phillippi Shores Elementary SchoolGrades: PK-5Distance: 1.3 mi
- 6/10Brookside Middle SchoolGrades: 6-8Distance: 2.2 mi
- 7/10Riverview High SchoolGrades: PK,9-12Distance: 0.9 mi
Get a cash offer in 3 minutes
Find out how much your home could sell for in as little as 3 minutes with a no-obligation cash offer.
Estimated market value$370,200
Get a cash offer in 3 minutes
Find out how much your home could sell for in as little as 3 minutes with a no-obligation cash offer.
Estimated market value
$370,200
