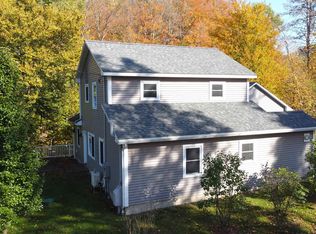Closed
Listed by:
Ryan Pronto,
Jim Campbell Real Estate 802-334-3400
Bought with: Big Bear Real Estate
$155,000
2647 Beebe Road, Derby, VT 05829
4beds
1,468sqft
Single Family Residence
Built in 1920
14 Acres Lot
$154,400 Zestimate®
$106/sqft
$2,093 Estimated rent
Home value
$154,400
Estimated sales range
Not available
$2,093/mo
Zestimate® history
Loading...
Owner options
Explore your selling options
What's special
Opportunity Awaits on 14 Acres in Derby! This fixer-upper home is ready for your vision and creativity. With 1468 sq. ft. of living space, featuring 4 bedrooms and 1 bathroom, this home is an ideal canvas for renovation. Recently lived in, the home’s utilities are fully functional, but it could use some updates to make it your own. Recent improvements include updated electrical and 3 Rinnai direct vent propane heaters. The property is serviced by a private septic, public water, and Xfinity high-speed internet & cable avail. at the street. The 2-car detached garage provides extra storage for your vehicles or hobbies. What truly sets this property apart is its 14 acres of mostly wooded & rolling land—perfect for a subdivision, building your dream home, raising animals, creating gardens, or even enjoying great hunting. Enjoy fruit from numerous apple trees, raspberries, a blueberry patch, and an abundance of lilacs. Conveniently located near local schools, town amenities, and recreational opportunities, including the VASA ATV trail and VAST snowmobile trail, this property offers the perfect balance of peaceful country living and easy access to outdoor adventure. The roof will need to be replaced in the near future. Sold As-Is and ideal for a cash buyer or conventional type of loan program. This is a rare opportunity to transform a diamond in the rough into your dream property—a perfect canvas for your future.
Zillow last checked: 8 hours ago
Listing updated: September 05, 2025 at 11:43am
Listed by:
Ryan Pronto,
Jim Campbell Real Estate 802-334-3400
Bought with:
Larry Faust
Big Bear Real Estate
Source: PrimeMLS,MLS#: 5051664
Facts & features
Interior
Bedrooms & bathrooms
- Bedrooms: 4
- Bathrooms: 1
- Full bathrooms: 1
Heating
- Propane, Alternative Heat Stove, Direct Vent, Hot Air, Wall Units
Cooling
- None
Appliances
- Included: Dryer, Electric Range, Refrigerator
- Laundry: 1st Floor Laundry
Features
- Ceiling Fan(s), Dining Area, Other
- Flooring: Hardwood, Other, Vinyl
- Basement: Bulkhead,Dirt Floor,Partial,Interior Stairs,Sump Pump,Unfinished,Interior Entry
Interior area
- Total structure area: 1,972
- Total interior livable area: 1,468 sqft
- Finished area above ground: 1,468
- Finished area below ground: 0
Property
Parking
- Total spaces: 2
- Parking features: Paved, RV Garage, Driveway
- Garage spaces: 2
- Has uncovered spaces: Yes
Accessibility
- Accessibility features: 1st Floor Full Bathroom, 1st Floor Hrd Surfce Flr, 1st Floor Laundry
Features
- Levels: Two
- Stories: 2
- Patio & porch: Covered Porch
- Exterior features: Natural Shade, Other, Shed
- Frontage length: Road frontage: 814
Lot
- Size: 14 Acres
- Features: Country Setting, Recreational, Rolling Slope, Sloped, Wooded, Near Snowmobile Trails
Details
- Additional structures: Outbuilding
- Parcel number: 17705612199
- Zoning description: Derby
Construction
Type & style
- Home type: SingleFamily
- Architectural style: New Englander
- Property subtype: Single Family Residence
Materials
- Wood Frame, Vinyl Siding
- Foundation: Block, Fieldstone, Other
- Roof: Shingle
Condition
- New construction: No
- Year built: 1920
Utilities & green energy
- Electric: 100 Amp Service, Circuit Breakers
- Sewer: Concrete, On-Site Septic Exists, Septic Tank
- Utilities for property: Propane
Community & neighborhood
Security
- Security features: Smoke Detector(s)
Location
- Region: Newport
Other
Other facts
- Road surface type: Paved
Price history
| Date | Event | Price |
|---|---|---|
| 9/5/2025 | Sold | $155,000-2.5%$106/sqft |
Source: | ||
| 7/15/2025 | Listed for sale | $159,000+44.5%$108/sqft |
Source: | ||
| 10/13/2022 | Sold | $110,000-26.7%$75/sqft |
Source: | ||
| 7/13/2022 | Contingent | $150,000$102/sqft |
Source: | ||
| 7/5/2022 | Listed for sale | $150,000$102/sqft |
Source: | ||
Public tax history
| Year | Property taxes | Tax assessment |
|---|---|---|
| 2024 | -- | $132,000 |
| 2023 | -- | $132,000 |
| 2022 | -- | $132,000 |
Find assessor info on the county website
Neighborhood: 05855
Nearby schools
GreatSchools rating
- 6/10Derby Elementary SchoolGrades: PK-6Distance: 0.9 mi
- 5/10North Country Senior Uhsd #22Grades: 9-12Distance: 4.9 mi
Schools provided by the listing agent
- Elementary: Derby Elementary
- Middle: North Country Junior High
- High: North Country Union High Sch
- District: North Country Supervisory Union
Source: PrimeMLS. This data may not be complete. We recommend contacting the local school district to confirm school assignments for this home.

Get pre-qualified for a loan
At Zillow Home Loans, we can pre-qualify you in as little as 5 minutes with no impact to your credit score.An equal housing lender. NMLS #10287.
