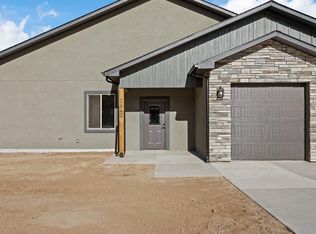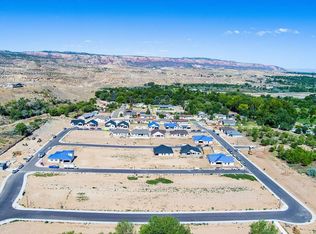Sold for $355,000
$355,000
2647 B 1/2 Rd, Grand Junction, CO 81503
3beds
2baths
1,134sqft
Single Family Residence
Built in 2025
6,098.4 Square Feet Lot
$358,000 Zestimate®
$313/sqft
$2,088 Estimated rent
Home value
$358,000
$337,000 - $383,000
$2,088/mo
Zestimate® history
Loading...
Owner options
Explore your selling options
What's special
Use CRA FINANCING TO SAVE MONEY ON MONTHLY PAYMENTS POTENTIALLY. Another great home to be built by Senergy Builders. It's a three-bedroom, two-bath, two-car garage home ready to be built for the next Buyer. This is the Oakwood floor plan. Reach out today, and we will share all the excellent features of an Energy Star High Performance home built by Senergy.
Zillow last checked: 8 hours ago
Listing updated: October 14, 2025 at 03:52pm
Listed by:
THE GRAND JUNCTION GROUP - DIANNE DINNEL 970-208-4819,
KELLER WILLIAMS COLORADO WEST REALTY
Bought with:
SHELBY CANNON
EXP REALTY, LLC
Source: GJARA,MLS#: 20251497
Facts & features
Interior
Bedrooms & bathrooms
- Bedrooms: 3
- Bathrooms: 2
Primary bedroom
- Level: Main
- Dimensions: 14'2"x13'5"
Bedroom 2
- Level: Main
- Dimensions: 11'2"x9'9"
Bedroom 3
- Level: Main
- Dimensions: 9'9"x10'7"
Dining room
- Level: Main
- Dimensions: 7'8"x6'10"
Family room
- Dimensions: N/A
Kitchen
- Level: Main
- Dimensions: 11'1"x9'4"
Laundry
- Level: Main
- Dimensions: 3'7"x5'6"
Living room
- Level: Main
- Dimensions: 16'8"x12'3"
Heating
- Forced Air
Cooling
- Central Air
Appliances
- Included: Dishwasher, Electric Oven, Electric Range, Disposal, Microwave, Range Hood
Features
- Main Level Primary
- Flooring: Vinyl
- Has fireplace: No
- Fireplace features: None
Interior area
- Total structure area: 1,134
- Total interior livable area: 1,134 sqft
Property
Parking
- Total spaces: 2
- Parking features: Attached, Garage, Garage Door Opener
- Attached garage spaces: 2
Accessibility
- Accessibility features: None
Features
- Levels: One
- Stories: 1
- Patio & porch: Open, Patio
- Exterior features: None
- Fencing: None
Lot
- Size: 6,098 sqft
- Dimensions: 66 x 86
- Features: None, Other, See Remarks
Details
- Parcel number: 294526249005
- Zoning description: RM-8
Construction
Type & style
- Home type: SingleFamily
- Architectural style: Ranch
- Property subtype: Single Family Residence
Materials
- Stucco, Wood Frame
- Foundation: Slab
- Roof: Asphalt,Composition
Condition
- Year built: 2025
Utilities & green energy
- Water: Public
- Utilities for property: Sewer Available
Community & neighborhood
Location
- Region: Grand Junction
- Subdivision: Cimarron Estates
HOA & financial
HOA
- Has HOA: Yes
- Services included: None
Price history
| Date | Event | Price |
|---|---|---|
| 10/14/2025 | Sold | $355,000-0.5%$313/sqft |
Source: GJARA #20251497 Report a problem | ||
| 8/1/2025 | Pending sale | $356,900$315/sqft |
Source: GJARA #20251497 Report a problem | ||
| 4/10/2025 | Listed for sale | $356,900$315/sqft |
Source: GJARA #20251497 Report a problem | ||
Public tax history
| Year | Property taxes | Tax assessment |
|---|---|---|
| 2025 | $709 +162.1% | $7,580 -3.2% |
| 2024 | $271 | $7,830 |
Find assessor info on the county website
Neighborhood: 81503
Nearby schools
GreatSchools rating
- 4/10Dos Rios Elementary SchoolGrades: PK-5Distance: 0.2 mi
- 5/10Orchard Mesa Middle SchoolGrades: 6-8Distance: 1.1 mi
- 5/10Grand Junction High SchoolGrades: 9-12Distance: 2.7 mi
Schools provided by the listing agent
- Elementary: Scenic
- Middle: Redlands
- High: Grand Junction
Source: GJARA. This data may not be complete. We recommend contacting the local school district to confirm school assignments for this home.
Get pre-qualified for a loan
At Zillow Home Loans, we can pre-qualify you in as little as 5 minutes with no impact to your credit score.An equal housing lender. NMLS #10287.

