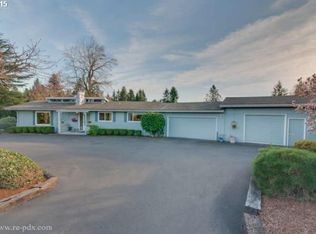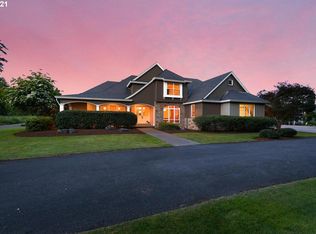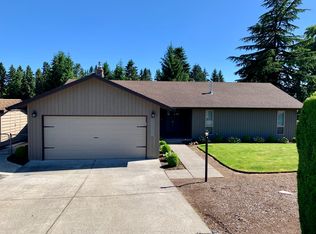Sold
$761,000
26460 SE Kelso Rd, Boring, OR 97009
4beds
3,812sqft
Residential, Single Family Residence
Built in 1930
1.22 Acres Lot
$741,700 Zestimate®
$200/sqft
$4,160 Estimated rent
Home value
$741,700
$697,000 - $786,000
$4,160/mo
Zestimate® history
Loading...
Owner options
Explore your selling options
What's special
2-STORY FARMHOUSE situated on 1.22 acres of level land, backing up to the Greanlea golf course. This home has a serene setting, with a gorgeous MT Hood view, a timeless barn, with an additional workshop storage area, and RV Parking. Great entertaining areas inside and out, with ample living space to enjoy. Floor plan is ideal for an at home business or has great potential for multi-generational living. Features 4 traditional bedrooms, huge family room with a cozy fireplace, office, library room, music room, and more. Has a custom wood fired sauna, and covered hot tub area to relax in. The yard has multiple fruit trees, small vineyard, green house, garden area, and chicken coup. Check out the 3D-VIRTUAL TOUR, and explore all the possibilities.
Zillow last checked: 8 hours ago
Listing updated: June 30, 2025 at 05:51am
Listed by:
Derek Oliver 503-519-6266,
Berkshire Hathaway HomeServices NW Real Estate,
Jenesa Oliver 503-710-6182,
Berkshire Hathaway HomeServices NW Real Estate
Bought with:
LeeAnn Mohler, 201224715
Opt
Source: RMLS (OR),MLS#: 24680166
Facts & features
Interior
Bedrooms & bathrooms
- Bedrooms: 4
- Bathrooms: 3
- Full bathrooms: 2
- Partial bathrooms: 1
- Main level bathrooms: 2
Primary bedroom
- Features: Bay Window, Wallto Wall Carpet
- Level: Upper
- Area: 168
- Dimensions: 14 x 12
Bedroom 2
- Features: Bay Window, Wallto Wall Carpet
- Level: Upper
- Area: 126
- Dimensions: 14 x 9
Bedroom 3
- Features: Wallto Wall Carpet
- Level: Upper
- Area: 168
- Dimensions: 14 x 12
Bedroom 4
- Features: Wallto Wall Carpet
- Level: Upper
- Area: 140
- Dimensions: 14 x 10
Dining room
- Features: Sliding Doors, Vaulted Ceiling
- Level: Main
- Area: 132
- Dimensions: 12 x 11
Family room
- Features: Ceiling Fan, Fireplace, Vaulted Ceiling
- Level: Upper
- Area: 476
- Dimensions: 34 x 14
Kitchen
- Features: Ceiling Fan
- Level: Main
- Area: 192
- Width: 12
Living room
- Features: Beamed Ceilings
- Level: Main
- Area: 360
- Dimensions: 30 x 12
Heating
- Forced Air, Fireplace(s)
Cooling
- Central Air
Appliances
- Included: Dishwasher, Free-Standing Range, Free-Standing Refrigerator, Microwave, Plumbed For Ice Maker, Stainless Steel Appliance(s), Gas Water Heater
- Laundry: Laundry Room
Features
- Ceiling Fan(s), Sound System, Vaulted Ceiling(s), Bookcases, Beamed Ceilings, Kitchen Island, Tile
- Flooring: Engineered Hardwood, Laminate, Tile, Vinyl, Wall to Wall Carpet
- Doors: Sliding Doors
- Windows: Double Pane Windows, Vinyl Frames, Bay Window(s)
- Basement: Crawl Space
- Number of fireplaces: 1
- Fireplace features: Gas
Interior area
- Total structure area: 3,812
- Total interior livable area: 3,812 sqft
Property
Parking
- Total spaces: 3
- Parking features: Driveway, RV Access/Parking, Garage Door Opener, Attached
- Attached garage spaces: 3
- Has uncovered spaces: Yes
Features
- Levels: Two
- Stories: 2
- Patio & porch: Covered Deck, Covered Patio, Porch
- Exterior features: Garden, Yard
- Fencing: Fenced
- Has view: Yes
- View description: Golf Course, Mountain(s)
Lot
- Size: 1.22 Acres
- Features: Cleared, Level, Acres 1 to 3
Details
- Additional structures: Barn, Greenhouse, Workshop, GreenhouseWorkshop
- Parcel number: 00624355
- Zoning: EFU
Construction
Type & style
- Home type: SingleFamily
- Property subtype: Residential, Single Family Residence
Materials
- Wood Siding, Vinyl Siding
- Foundation: Concrete Perimeter
- Roof: Composition
Condition
- Resale
- New construction: No
- Year built: 1930
Utilities & green energy
- Gas: Gas
- Sewer: Standard Septic
- Water: Public
Community & neighborhood
Location
- Region: Boring
Other
Other facts
- Listing terms: Cash,Conventional,VA Loan
- Road surface type: Paved
Price history
| Date | Event | Price |
|---|---|---|
| 6/30/2025 | Sold | $761,000+0.3%$200/sqft |
Source: | ||
| 6/12/2025 | Pending sale | $759,000$199/sqft |
Source: | ||
| 5/27/2025 | Price change | $759,000-2.6%$199/sqft |
Source: | ||
| 4/24/2025 | Price change | $779,000-2.6%$204/sqft |
Source: | ||
| 3/20/2025 | Price change | $799,989-2.6%$210/sqft |
Source: | ||
Public tax history
| Year | Property taxes | Tax assessment |
|---|---|---|
| 2025 | $4,949 +4.7% | $342,793 +3% |
| 2024 | $4,729 +2.6% | $332,809 +3% |
| 2023 | $4,608 -68.5% | $323,116 +3% |
Find assessor info on the county website
Neighborhood: 97009
Nearby schools
GreatSchools rating
- 7/10Naas Elementary SchoolGrades: K-5Distance: 1.3 mi
- 7/10Boring Middle SchoolGrades: 6-8Distance: 1.2 mi
- 5/10Sandy High SchoolGrades: 9-12Distance: 5.5 mi
Schools provided by the listing agent
- Elementary: Naas
- Middle: Boring
- High: Sandy
Source: RMLS (OR). This data may not be complete. We recommend contacting the local school district to confirm school assignments for this home.
Get a cash offer in 3 minutes
Find out how much your home could sell for in as little as 3 minutes with a no-obligation cash offer.
Estimated market value$741,700
Get a cash offer in 3 minutes
Find out how much your home could sell for in as little as 3 minutes with a no-obligation cash offer.
Estimated market value
$741,700


