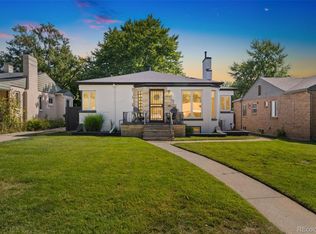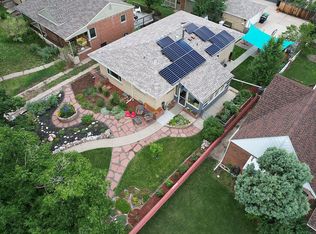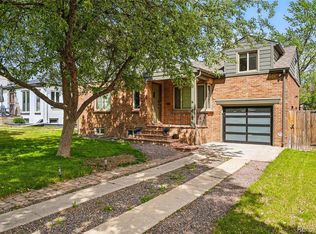Sold for $850,000 on 04/25/24
$850,000
2646 Tennyson Street, Denver, CO 80212
3beds
2,284sqft
Single Family Residence
Built in 1938
6,350 Square Feet Lot
$874,400 Zestimate®
$372/sqft
$3,922 Estimated rent
Home value
$874,400
$804,000 - $953,000
$3,922/mo
Zestimate® history
Loading...
Owner options
Explore your selling options
What's special
Welcome home to this charming bungalow located on a quiet, tree lined street just steps from Sloan's Lake. Imagine taking in the sunset with a glass of wine from your private front porch. Gleaming hardwood floors greet you in the sunny light filled foyer and living room. You will love the stonework on the original fireplace, along with the built-in bookshelves. An open layout seamlessly connects the living, dining and kitchen areas, perfect for entertaining. The kitchen has been tastefully remodeled with gorgeous cherrywood cabinets, granite countertops and high-end stainless appliances. The breakfast nook surrounded by windows is the ideal place to enjoy your morning coffee. Two spacious bedrooms and a lovely remodeled bathroom make up the rest of the main living area. Downstairs you will find a full bathroom, bonus room with fireplace, non-conforming bedroom and loads of storage. The backyard is truly an oasis featuring a huge covered patio, lush gardens with plants that bloom all summer long, newer hot tub, large shade trees and a new, modern shed with tons of storage. Just a stones throw from all the fun activities at Sloan's Lake...boating, kayaking, jogging, picnicking or a leisurely evening walk, it all awaits. Enjoy the abundance of nearby cafes, restaurants and shops, this location can't be beat!
Zillow last checked: 8 hours ago
Listing updated: October 01, 2024 at 10:59am
Listed by:
Sue Perrault 303-667-6279 sue@westandmainhomes.com,
West and Main Homes Inc,
Mark Pledger 720-545-8713,
West and Main Homes Inc
Bought with:
Roberta Walker, 100085602
Keller Williams DTC
Source: REcolorado,MLS#: 8056450
Facts & features
Interior
Bedrooms & bathrooms
- Bedrooms: 3
- Bathrooms: 2
- Full bathrooms: 2
- Main level bathrooms: 1
- Main level bedrooms: 2
Primary bedroom
- Level: Main
Bedroom
- Level: Main
Bedroom
- Description: Non-Conforming Bedroom
- Level: Basement
Bathroom
- Level: Main
Bathroom
- Level: Basement
Dining room
- Level: Main
Family room
- Level: Basement
Kitchen
- Level: Main
Living room
- Level: Main
Heating
- Forced Air
Cooling
- Central Air
Appliances
- Included: Dishwasher, Disposal, Dryer, Microwave, Range, Refrigerator, Washer
Features
- Built-in Features, Ceiling Fan(s), Eat-in Kitchen, Entrance Foyer, Granite Counters, No Stairs, Open Floorplan, Smoke Free
- Flooring: Tile, Wood
- Windows: Double Pane Windows, Window Coverings
- Basement: Full,Sump Pump
- Number of fireplaces: 2
- Fireplace features: Basement, Living Room, Wood Burning Stove
Interior area
- Total structure area: 2,284
- Total interior livable area: 2,284 sqft
- Finished area above ground: 1,142
- Finished area below ground: 1,142
Property
Parking
- Total spaces: 1
- Parking features: Concrete
- Garage spaces: 1
Features
- Levels: One
- Stories: 1
- Patio & porch: Covered, Front Porch, Patio
- Exterior features: Private Yard, Rain Gutters
- Fencing: Full
Lot
- Size: 6,350 sqft
- Features: Landscaped, Level, Many Trees, Near Public Transit, Sprinklers In Front, Sprinklers In Rear
Details
- Parcel number: 230425007
- Zoning: U-SU-C
- Special conditions: Standard
Construction
Type & style
- Home type: SingleFamily
- Architectural style: Bungalow
- Property subtype: Single Family Residence
Materials
- Brick, Wood Siding
- Foundation: Concrete Perimeter
- Roof: Composition
Condition
- Updated/Remodeled
- Year built: 1938
Utilities & green energy
- Sewer: Public Sewer
- Water: Public
- Utilities for property: Cable Available, Electricity Connected, Natural Gas Connected
Community & neighborhood
Security
- Security features: Carbon Monoxide Detector(s), Smoke Detector(s)
Location
- Region: Denver
- Subdivision: Sloans Lake
Other
Other facts
- Listing terms: Cash,Conventional,FHA,VA Loan
- Ownership: Estate
- Road surface type: Paved
Price history
| Date | Event | Price |
|---|---|---|
| 4/25/2024 | Sold | $850,000-5.6%$372/sqft |
Source: | ||
| 4/10/2024 | Pending sale | $900,000$394/sqft |
Source: | ||
| 3/21/2024 | Listed for sale | $900,000$394/sqft |
Source: | ||
Public tax history
| Year | Property taxes | Tax assessment |
|---|---|---|
| 2024 | $4,601 +32.8% | $59,380 -5.2% |
| 2023 | $3,465 +3.6% | $62,660 +43.8% |
| 2022 | $3,345 +23.9% | $43,570 -2.8% |
Find assessor info on the county website
Neighborhood: Sloan Lake
Nearby schools
GreatSchools rating
- 8/10Brown Elementary SchoolGrades: PK-5Distance: 0.5 mi
- 9/10Skinner Middle SchoolGrades: 6-8Distance: 1.3 mi
- 5/10North High SchoolGrades: 9-12Distance: 1.1 mi
Schools provided by the listing agent
- Elementary: Brown
- Middle: Strive Sunnyside
- High: North
- District: Denver 1
Source: REcolorado. This data may not be complete. We recommend contacting the local school district to confirm school assignments for this home.
Get a cash offer in 3 minutes
Find out how much your home could sell for in as little as 3 minutes with a no-obligation cash offer.
Estimated market value
$874,400
Get a cash offer in 3 minutes
Find out how much your home could sell for in as little as 3 minutes with a no-obligation cash offer.
Estimated market value
$874,400


