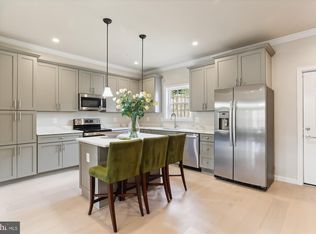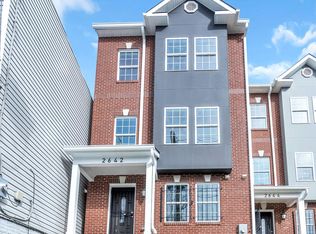Sold for $549,000
$549,000
2646 Stanton Rd SE, Washington, DC 20020
4beds
2,400sqft
Townhouse
Built in 2024
2,000 Square Feet Lot
$547,200 Zestimate®
$229/sqft
$4,244 Estimated rent
Home value
$547,200
$520,000 - $575,000
$4,244/mo
Zestimate® history
Loading...
Owner options
Explore your selling options
What's special
Motivated Seller !!! Just bring offer !! BRAND NEW TOWNHOME on three levels offers an open floor plan with luxurious features. Main level has wide plank wood floors, Open flowing living room and dining room leading into the fabulous kitchen with stainless steel appliances, gray European style cabinets, and Quartz countertop with a breakfast bar. Plenty of recessed lighting, chandelier and pendant lighting. Plus a Powder Room for your convenience. Lower level offers a Large Family Room, Bedroom #4, Full Bath #3 and Laundry. You also have access to a fenced yard. Upper level has a Primary Suite- with tray ceilings, large walk-in closet and a luxurious bathroom with a double sink and a shower stall with sliding glass doors. An additional 2 Bedroom and Full Bath #2 complete the package. It is located in a historic neighborhood in Southeast DC. A ten minute walk to the Anacostia metro and walking steps to public transportation . 1.9 Miles to the new LIDL and close to Anacostia park. Easy access to Suitland Parkway, 295 & 395. Mins away from historic site of Frederick Douglas home. Tanger outlets and MGM new just a short drive away. There is plenty of street parking . Agents , Please show 2642 Stanton Rd which is staged .
Zillow last checked: 8 hours ago
Listing updated: December 31, 2024 at 04:13pm
Listed by:
Laila Rahman 301-785-5743,
Keller Williams Realty
Bought with:
Marlena McWilliams, SP98372051
Keller Williams Capital Properties
Olivia R Lang
Keller Williams Capital Properties
Source: Bright MLS,MLS#: DCDC2131566
Facts & features
Interior
Bedrooms & bathrooms
- Bedrooms: 4
- Bathrooms: 4
- Full bathrooms: 3
- 1/2 bathrooms: 1
- Main level bathrooms: 1
Heating
- Heat Pump, Electric
Cooling
- Heat Pump, Electric
Appliances
- Included: Electric Water Heater
Features
- Basement: Finished
- Has fireplace: No
Interior area
- Total structure area: 2,400
- Total interior livable area: 2,400 sqft
- Finished area above ground: 2,400
Property
Parking
- Parking features: Other
Accessibility
- Accessibility features: None
Features
- Levels: Three
- Stories: 3
- Pool features: None
- Has view: Yes
- View description: Street
Lot
- Size: 2,000 sqft
- Features: Clay
Details
- Additional structures: Above Grade
- Parcel number: 5870\\0139
- Zoning: 93
- Special conditions: Standard
Construction
Type & style
- Home type: Townhouse
- Architectural style: Traditional
- Property subtype: Townhouse
Materials
- Other
- Foundation: Other
Condition
- Excellent
- New construction: Yes
- Year built: 2024
Utilities & green energy
- Sewer: Public Sewer
- Water: Public
Community & neighborhood
Location
- Region: Washington
- Subdivision: Barry Farms
Other
Other facts
- Listing agreement: Exclusive Right To Sell
- Ownership: Fee Simple
Price history
| Date | Event | Price |
|---|---|---|
| 4/26/2024 | Sold | $549,000$229/sqft |
Source: | ||
| 3/28/2024 | Pending sale | $549,000$229/sqft |
Source: | ||
| 3/24/2024 | Listing removed | -- |
Source: | ||
| 3/7/2024 | Listed for sale | $549,000$229/sqft |
Source: | ||
Public tax history
| Year | Property taxes | Tax assessment |
|---|---|---|
| 2025 | $3,888 -15.6% | $547,290 +1% |
| 2024 | $4,608 +394.3% | $542,060 +394.3% |
| 2023 | $932 +2.9% | $109,670 +2.9% |
Find assessor info on the county website
Neighborhood: Buena Vista
Nearby schools
GreatSchools rating
- 6/10Moten Elementary SchoolGrades: PK-5Distance: 0.3 mi
- 3/10Kramer Middle SchoolGrades: 6-8Distance: 1 mi
- 2/10Anacostia High SchoolGrades: 9-12Distance: 0.9 mi
Schools provided by the listing agent
- District: District Of Columbia Public Schools
Source: Bright MLS. This data may not be complete. We recommend contacting the local school district to confirm school assignments for this home.
Get a cash offer in 3 minutes
Find out how much your home could sell for in as little as 3 minutes with a no-obligation cash offer.
Estimated market value$547,200
Get a cash offer in 3 minutes
Find out how much your home could sell for in as little as 3 minutes with a no-obligation cash offer.
Estimated market value
$547,200

