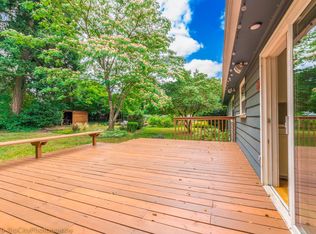Sold
$800,000
2646 SW Ridge Dr, Portland, OR 97219
5beds
2,700sqft
Residential, Single Family Residence
Built in 1952
0.42 Acres Lot
$780,000 Zestimate®
$296/sqft
$4,754 Estimated rent
Home value
$780,000
$741,000 - $819,000
$4,754/mo
Zestimate® history
Loading...
Owner options
Explore your selling options
What's special
Modern, head to toe remodel of this classic Cape Cod on almost a half an acre of land. This home greets you with a modern front door flanked by 2 extra large French doors on a gracious poured concrete front porch. Enter the formal living room with large picture window, fireplace, modern ceiling fan and wood burning fireplace. Formal dining room flows into a completely remodeled kitchen with tiled floors, granite countertops, stainless steel appliances with an eat-in bar space. Main floor bedroom has newer slider to backyard. 3 full bathrooms- one on each level. Upstairs you will find 3 charming bedrooms with closet built-ins and original tongue and groove wood paneling. Full basement with spacious bonus room with fireplace, engineered hardwood floors and a permitted 5th bedroom ready to set up with a wet-bar for separate living quarters. Dreamy and expansive backyard connects to trails to the private green space behind. 2 car garage and space for RV Parking. 5 minutes to Multnomah Village, easy access to i5. See full list of features!
Zillow last checked: 8 hours ago
Listing updated: July 19, 2023 at 09:24am
Listed by:
Angela Stevens 503-758-9207,
Keller Williams Realty Professionals
Bought with:
Jaime Arb Haessig, 200603221
Think Real Estate
Source: RMLS (OR),MLS#: 23434854
Facts & features
Interior
Bedrooms & bathrooms
- Bedrooms: 5
- Bathrooms: 3
- Full bathrooms: 3
- Main level bathrooms: 1
Primary bedroom
- Features: Sliding Doors, Bamboo Floor
- Level: Main
- Area: 156
- Dimensions: 13 x 12
Bedroom 2
- Features: Bamboo Floor
- Level: Upper
- Area: 140
- Dimensions: 10 x 14
Bedroom 3
- Features: Bamboo Floor
- Level: Upper
- Area: 196
- Dimensions: 14 x 14
Bedroom 4
- Features: Builtin Features, Bamboo Floor
- Level: Upper
- Area: 240
- Dimensions: 20 x 12
Bedroom 5
- Features: Closet, Engineered Hardwood
- Level: Lower
- Area: 132
- Dimensions: 12 x 11
Dining room
- Features: French Doors, Bamboo Floor
- Level: Main
- Area: 132
- Dimensions: 12 x 11
Family room
- Features: Fireplace, Closet, Engineered Hardwood
- Level: Lower
- Area: 416
- Dimensions: 32 x 13
Kitchen
- Features: Eat Bar, Pantry, Free Standing Range, Free Standing Refrigerator, Tile Floor
- Level: Main
- Area: 165
- Width: 11
Living room
- Features: Fireplace, French Doors, Bamboo Floor
- Level: Main
- Area: 352
- Dimensions: 22 x 16
Heating
- Forced Air 95 Plus, Fireplace(s)
Cooling
- Central Air
Appliances
- Included: Dishwasher, Free-Standing Gas Range, Range Hood, Stainless Steel Appliance(s), Free-Standing Range, Free-Standing Refrigerator, Electric Water Heater
- Laundry: Laundry Room
Features
- Closet, Built-in Features, Eat Bar, Pantry
- Flooring: Bamboo, Engineered Hardwood, Tile
- Doors: French Doors, Sliding Doors
- Windows: Vinyl Frames, Wood Frames
- Basement: Finished,Full
- Number of fireplaces: 2
- Fireplace features: Wood Burning
Interior area
- Total structure area: 2,700
- Total interior livable area: 2,700 sqft
Property
Parking
- Total spaces: 2
- Parking features: Driveway, RV Access/Parking, Attached
- Attached garage spaces: 2
- Has uncovered spaces: Yes
Accessibility
- Accessibility features: Main Floor Bedroom Bath, Accessibility
Features
- Stories: 3
- Patio & porch: Patio
- Exterior features: Yard
- Fencing: Fenced
- Has view: Yes
- View description: Trees/Woods
Lot
- Size: 0.42 Acres
- Features: Greenbelt, Trees, Wooded, SqFt 15000 to 19999
Details
- Additional structures: RVParking
- Parcel number: R291504
- Zoning: R10
Construction
Type & style
- Home type: SingleFamily
- Architectural style: Cape Cod,Traditional
- Property subtype: Residential, Single Family Residence
Materials
- Metal Siding
- Roof: Composition
Condition
- Resale
- New construction: No
- Year built: 1952
Utilities & green energy
- Gas: Gas
- Sewer: Public Sewer
- Water: Public
Community & neighborhood
Location
- Region: Portland
- Subdivision: Markham
Other
Other facts
- Listing terms: Cash,Conventional,FHA,VA Loan
Price history
| Date | Event | Price |
|---|---|---|
| 7/19/2023 | Sold | $800,000+0.6%$296/sqft |
Source: | ||
| 6/19/2023 | Pending sale | $795,000$294/sqft |
Source: | ||
| 6/14/2023 | Listed for sale | $795,000+120.8%$294/sqft |
Source: | ||
| 3/13/2017 | Sold | $360,000-1.4%$133/sqft |
Source: | ||
| 1/7/2017 | Pending sale | $365,000$135/sqft |
Source: RE/MAX Equity Group #16220571 | ||
Public tax history
| Year | Property taxes | Tax assessment |
|---|---|---|
| 2025 | $8,950 +3.7% | $332,460 +3% |
| 2024 | $8,628 +4% | $322,780 +3% |
| 2023 | $8,296 +2.2% | $313,380 +3% |
Find assessor info on the county website
Neighborhood: Markham
Nearby schools
GreatSchools rating
- 9/10Stephenson Elementary SchoolGrades: K-5Distance: 1 mi
- 8/10Jackson Middle SchoolGrades: 6-8Distance: 0.7 mi
- 8/10Ida B. Wells-Barnett High SchoolGrades: 9-12Distance: 1.6 mi
Schools provided by the listing agent
- Elementary: Stephenson
- Middle: Jackson
- High: Ida B Wells
Source: RMLS (OR). This data may not be complete. We recommend contacting the local school district to confirm school assignments for this home.
Get a cash offer in 3 minutes
Find out how much your home could sell for in as little as 3 minutes with a no-obligation cash offer.
Estimated market value
$780,000
Get a cash offer in 3 minutes
Find out how much your home could sell for in as little as 3 minutes with a no-obligation cash offer.
Estimated market value
$780,000
