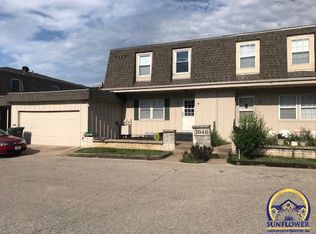Sold
Price Unknown
2646 SW Arrowhead Rd #C, Topeka, KS 66614
3beds
1,584sqft
Townhouse, Residential
Built in 1978
2,465 Acres Lot
$132,000 Zestimate®
$--/sqft
$1,521 Estimated rent
Home value
$132,000
$114,000 - $148,000
$1,521/mo
Zestimate® history
Loading...
Owner options
Explore your selling options
What's special
Townhome with amble living area, fenced patio to enjoy and entertain. Two car attached garage, location quickly accessible to interstate, and grocery. All electric level pay, roof covered by HOA, some interior newly painted, newer roof; exterior dividing wall partition new this year (all owned by this property). Only two owners in last 30 years.
Zillow last checked: 8 hours ago
Listing updated: December 28, 2023 at 04:51pm
Listed by:
Brenda Zimmerman 785-224-5885,
Berkshire Hathaway First
Bought with:
Makayla Girodat, SP00238438
Genesis, LLC, Realtors
Source: Sunflower AOR,MLS#: 231353
Facts & features
Interior
Bedrooms & bathrooms
- Bedrooms: 3
- Bathrooms: 2
- Full bathrooms: 1
- 1/2 bathrooms: 1
Primary bedroom
- Level: Upper
- Area: 170.5
- Dimensions: 15.5 x 11
Bedroom 2
- Level: Upper
- Area: 115.5
- Dimensions: 10.5 x 11
Bedroom 3
- Level: Upper
- Area: 115.5
- Dimensions: 10.5 x 11
Kitchen
- Level: Main
- Area: 159.5
- Dimensions: 11 x 14.5
Laundry
- Level: Basement
Living room
- Level: Main
- Area: 243
- Dimensions: 18 x 13.5
Recreation room
- Level: Basement
- Area: 195
- Dimensions: 13 x 15
Heating
- Electric
Cooling
- Central Air
Features
- Flooring: Vinyl, Carpet
- Windows: Insulated Windows
- Basement: Concrete,Partially Finished
- Has fireplace: No
Interior area
- Total structure area: 1,584
- Total interior livable area: 1,584 sqft
- Finished area above ground: 1,232
- Finished area below ground: 352
Property
Parking
- Parking features: Attached
- Has attached garage: Yes
Features
- Levels: Two
- Fencing: Wood
Lot
- Size: 2,465 Acres
- Dimensions: under 1
Details
- Parcel number: R62591
- Special conditions: Standard,Arm's Length
Construction
Type & style
- Home type: Townhouse
- Property subtype: Townhouse, Residential
Materials
- Frame
- Roof: Composition
Condition
- Year built: 1978
Utilities & green energy
- Water: Public
Community & neighborhood
Location
- Region: Topeka
- Subdivision: Westport Villag
HOA & financial
HOA
- Has HOA: Yes
- HOA fee: $110 monthly
- Services included: Maintenance Grounds, Snow Removal, Roof Replace
- Association name: Wheatland Property Management
Price history
| Date | Event | Price |
|---|---|---|
| 12/28/2023 | Sold | -- |
Source: | ||
| 12/27/2023 | Pending sale | $129,500$82/sqft |
Source: | ||
| 12/13/2023 | Listed for sale | $129,500$82/sqft |
Source: | ||
| 11/3/2023 | Pending sale | $129,500$82/sqft |
Source: | ||
| 10/26/2023 | Price change | $129,500-4.1%$82/sqft |
Source: | ||
Public tax history
| Year | Property taxes | Tax assessment |
|---|---|---|
| 2025 | -- | $14,040 +2% |
| 2024 | $1,877 -2.4% | $13,765 +2% |
| 2023 | $1,923 +9.6% | $13,495 +13% |
Find assessor info on the county website
Neighborhood: Westport
Nearby schools
GreatSchools rating
- 6/10Mcclure Elementary SchoolGrades: PK-5Distance: 0.3 mi
- 6/10Marjorie French Middle SchoolGrades: 6-8Distance: 0.9 mi
- 3/10Topeka West High SchoolGrades: 9-12Distance: 0.8 mi
Schools provided by the listing agent
- Elementary: McClure Elementary School/USD 501
- Middle: French Middle School/USD 501
- High: Topeka West High School/USD 501
Source: Sunflower AOR. This data may not be complete. We recommend contacting the local school district to confirm school assignments for this home.
