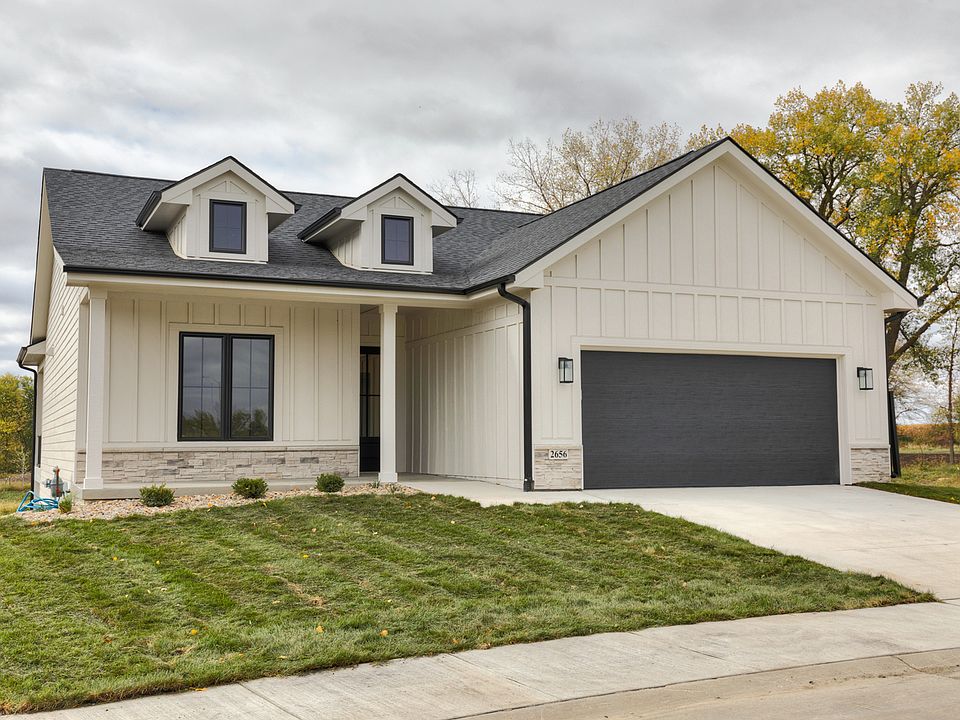New Start for Dynasty Homes! This Baker plan zero entry walkout ranch boasts large windows and 10' tall ceilings on main level backing to trees. The main floor features two bedrooms, while the lower level includes 9' ceilings and additional two bedrooms. The gourmet kitchen boasts a large walk-in pantry. The home also features lvp floors, built-ins and quartz countertops. The primary bathroom includes tiled shower and floors. There is also a wet bar with full fridge, as well as irrigation. Too many other notable features to list.
All information obtained from Seller and public records.
New construction
$639,900
2646 SE Steele Dr, Waukee, IA 50263
4beds
1,417sqft
Single Family Residence
Built in 2025
7,405 sqft lot
$-- Zestimate®
$452/sqft
$55/mo HOA
What's special
Large windowsLarge walk-in pantryLvp floorsQuartz countertopsGourmet kitchenBacking to treesTiled shower
- 117 days
- on Zillow |
- 164 |
- 5 |
Zillow last checked: 7 hours ago
Listing updated: June 16, 2025 at 09:54am
Listed by:
Mike Slavin (515)491-4319,
RE/MAX Precision,
Jay Elsberry 712-541-8267,
RE/MAX Precision
Source: DMMLS,MLS#: 712351 Originating MLS: Des Moines Area Association of REALTORS
Originating MLS: Des Moines Area Association of REALTORS
Travel times
Schedule tour
Select a date
Open house
Facts & features
Interior
Bedrooms & bathrooms
- Bedrooms: 4
- Bathrooms: 3
- Full bathrooms: 2
- 3/4 bathrooms: 1
- Main level bedrooms: 2
Heating
- Forced Air, Gas, Natural Gas
Cooling
- Central Air
Appliances
- Included: Dryer, Dishwasher, Microwave, Refrigerator, Stove, Washer
- Laundry: Main Level
Features
- Wet Bar, Dining Area, Eat-in Kitchen
- Flooring: Carpet, Tile
- Basement: Finished,Walk-Out Access
- Has fireplace: Yes
- Fireplace features: Electric
Interior area
- Total structure area: 1,417
- Total interior livable area: 1,417 sqft
- Finished area below ground: 917
Property
Parking
- Total spaces: 2
- Parking features: Attached, Garage, Two Car Garage
- Attached garage spaces: 2
Features
- Patio & porch: Covered, Deck
- Exterior features: Deck, Sprinkler/Irrigation
Lot
- Size: 7,405 sqft
- Features: Rectangular Lot, Pond on Lot
Details
- Parcel number: 1603301011
- Zoning: R
Construction
Type & style
- Home type: SingleFamily
- Architectural style: Ranch
- Property subtype: Single Family Residence
Materials
- Cement Siding, Stone
- Foundation: Poured
- Roof: Asphalt,Shingle
Condition
- New Construction
- New construction: Yes
- Year built: 2025
Details
- Builder name: Dynasty Homes
Utilities & green energy
- Sewer: Public Sewer
- Water: Public
Community & HOA
Community
- Features: See Remarks
- Security: Fire Alarm, Smoke Detector(s)
- Subdivision: Maple Grove Place
HOA
- Has HOA: Yes
- HOA fee: $55 monthly
- HOA name: Dynasty Villas
- Second HOA name: Maple Grove Villas
Location
- Region: Waukee
Financial & listing details
- Price per square foot: $452/sqft
- Tax assessed value: $230
- Annual tax amount: $3
- Date on market: 2/24/2025
- Listing terms: Cash,Conventional,FHA,VA Loan
- Road surface type: Concrete
About the community
View community detailsSource: Dynasty Homes

