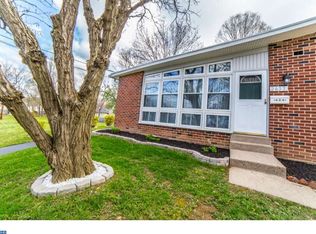Sold for $583,000 on 04/29/24
$583,000
2646 Phipps Ave, Willow Grove, PA 19090
3beds
2,308sqft
Single Family Residence
Built in 2013
8,131 Square Feet Lot
$609,300 Zestimate®
$253/sqft
$3,236 Estimated rent
Home value
$609,300
$573,000 - $646,000
$3,236/mo
Zestimate® history
Loading...
Owner options
Explore your selling options
What's special
Step inside this charming Colonial-style home and be greeted by a warm and inviting atmosphere. The main level features a bright and spacious living room with gleaming hardwood floors and large windows that flood the space with natural light. The open-concept kitchen is a chef's dream, with granite countertops, and ample cabinet space for storage. Upstairs, you'll find three generously sized bedrooms, including a master suite with a luxurious en-suite bathroom. The additional full bathroom on this level is perfect for family or guests. The finished basement offers a versatile space that can be used as a family room, home office, or gym. Outside, the property features a beautifully landscaped yard with a patio area, perfect for outdoor entertaining or relaxing on warm summer evenings. The detached garage provides convenient parking and extra storage space. Located in a desirable neighborhood, this home is just minutes away from shopping, dining, parks, and schools. Don't miss your chance to make this stunning property your own!
Zillow last checked: 8 hours ago
Listing updated: May 02, 2024 at 03:44am
Listed by:
Akmal Kholb 267-401-9240,
Skyline Realtors, LLC
Bought with:
Laureano Garcia, RS368898
Keller Williams Main Line
Source: Bright MLS,MLS#: PAMC2099362
Facts & features
Interior
Bedrooms & bathrooms
- Bedrooms: 3
- Bathrooms: 3
- Full bathrooms: 2
- 1/2 bathrooms: 1
- Main level bathrooms: 1
Basement
- Area: 400
Heating
- Forced Air, Natural Gas
Cooling
- Central Air, Other
Appliances
- Included: Gas Water Heater
Features
- Primary Bath(s), Kitchen Island, Butlers Pantry, Bathroom - Stall Shower, Eat-in Kitchen, 9'+ Ceilings
- Basement: Finished
- Has fireplace: No
Interior area
- Total structure area: 2,308
- Total interior livable area: 2,308 sqft
- Finished area above ground: 1,908
- Finished area below ground: 400
Property
Parking
- Total spaces: 1
- Parking features: Other, Inside Entrance, Driveway, Attached
- Attached garage spaces: 1
- Has uncovered spaces: Yes
Accessibility
- Accessibility features: None
Features
- Levels: Two
- Stories: 2
- Pool features: None
Lot
- Size: 8,131 sqft
- Dimensions: 75.00 x 0.00
Details
- Additional structures: Above Grade, Below Grade
- Parcel number: 300053580003
- Zoning: H
- Special conditions: Standard
Construction
Type & style
- Home type: SingleFamily
- Architectural style: Colonial
- Property subtype: Single Family Residence
Materials
- Vinyl Siding
- Foundation: Concrete Perimeter
- Roof: Pitched,Shingle
Condition
- New construction: No
- Year built: 2013
Utilities & green energy
- Sewer: Public Sewer
- Water: Public
- Utilities for property: Cable Connected
Community & neighborhood
Location
- Region: Willow Grove
- Subdivision: None Available
- Municipality: ABINGTON TWP
Other
Other facts
- Listing agreement: Exclusive Right To Sell
- Listing terms: Cash,Conventional,FHA
- Ownership: Fee Simple
Price history
| Date | Event | Price |
|---|---|---|
| 4/29/2024 | Sold | $583,000-6.7%$253/sqft |
Source: | ||
| 4/25/2024 | Pending sale | $625,000$271/sqft |
Source: | ||
| 4/11/2024 | Price change | $625,000-0.8%$271/sqft |
Source: | ||
| 3/28/2024 | Listed for sale | $630,000$273/sqft |
Source: | ||
| 3/28/2024 | Listing removed | -- |
Source: | ||
Public tax history
| Year | Property taxes | Tax assessment |
|---|---|---|
| 2024 | $7,729 | $168,900 |
| 2023 | $7,729 +6.5% | $168,900 |
| 2022 | $7,255 +5.7% | $168,900 |
Find assessor info on the county website
Neighborhood: Roslyn
Nearby schools
GreatSchools rating
- 7/10Willow Hill ElementaryGrades: K-5Distance: 0.3 mi
- 6/10Abington Junior High SchoolGrades: 6-8Distance: 1.5 mi
- 8/10Abington Senior High SchoolGrades: 9-12Distance: 1.8 mi
Schools provided by the listing agent
- Middle: Abington Junior High School
- High: Abington Senior
- District: Abington
Source: Bright MLS. This data may not be complete. We recommend contacting the local school district to confirm school assignments for this home.

Get pre-qualified for a loan
At Zillow Home Loans, we can pre-qualify you in as little as 5 minutes with no impact to your credit score.An equal housing lender. NMLS #10287.
Sell for more on Zillow
Get a free Zillow Showcase℠ listing and you could sell for .
$609,300
2% more+ $12,186
With Zillow Showcase(estimated)
$621,486