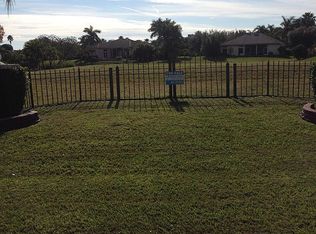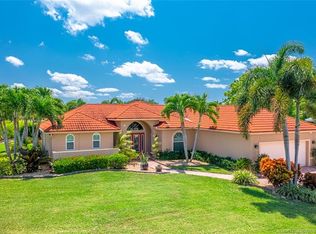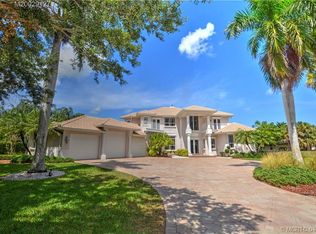Luxury Meets Livability Near the St. Lucie River-Experience exceptional multi-generational living in this like-new 5BR, 4BA custom estate, built in Dec. 2022 & nestled in a peaceful, non-HOA neighborhood. 4099 Total SF set on a A½-acre lot among prestigious waterfront homes, this residence features a private in-law suite w/separate entrance, patio, full bath, & kitchenette. Enjoy a chef's kitchen w/Thermador appliances, quartz counters, walk-in pantry, & prep sink. Highlights include impact glass, 8' solid-core doors, tray ceilings, crown molding, driftwood-style tile throughout, dual-zone A/C, tankless gas water heater, conditioned attic, RV/boat parking, & more. Entertain effortlessly w/collapsible glass sliders, screened patios & stub-out gas for outdoor cooking. This is your forever home—luxurious, functional, & built to last.
This property is off market, which means it's not currently listed for sale or rent on Zillow. This may be different from what's available on other websites or public sources.



