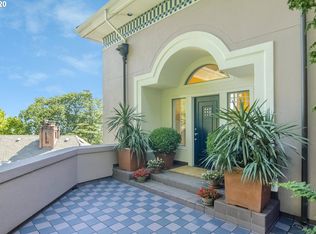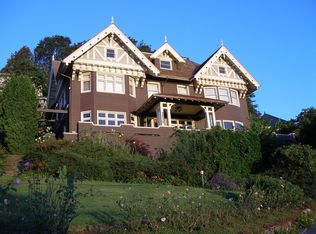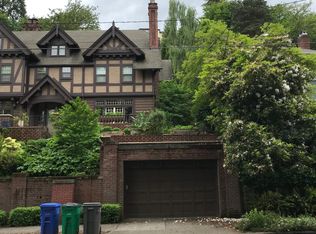Sold
$1,395,000
2646 NW Cornell Rd, Portland, OR 97210
4beds
5,224sqft
Residential, Single Family Residence
Built in 1909
9,583.2 Square Feet Lot
$1,435,600 Zestimate®
$267/sqft
$6,741 Estimated rent
Home value
$1,435,600
$1.28M - $1.62M
$6,741/mo
Zestimate® history
Loading...
Owner options
Explore your selling options
What's special
Hollywood Theater's architect, John Bennes, designed this breathtaking 1909 residence with one foot in the heights (Mt Hood View), and the other in the NW's Nob Hill. An extensive renovation achieves modern function with open living concept while retaining the original classic floor plan. A versatile layout provides options for multi-generational living, home office use or separate guest quarters. Situated amongst lush private outdoor spaces and gardens. Garage connects to finished basement. [Home Energy Score = 4. HES Report at https://rpt.greenbuildingregistry.com/hes/OR10047452]
Zillow last checked: 8 hours ago
Listing updated: March 10, 2023 at 03:45am
Listed by:
Dan Volkmer 503-781-3366,
Windermere Realty Trust
Bought with:
Willis Damkroger, 201244147
Cascade Hasson Sotheby's International Realty
Source: RMLS (OR),MLS#: 23650740
Facts & features
Interior
Bedrooms & bathrooms
- Bedrooms: 4
- Bathrooms: 6
- Full bathrooms: 4
- Partial bathrooms: 2
- Main level bathrooms: 1
Primary bedroom
- Features: Bathroom, Fireplace, Hardwood Floors, Soaking Tub, Suite, Walkin Closet
- Level: Upper
- Area: 270
- Dimensions: 18 x 15
Bedroom 2
- Features: Bathroom, Bookcases, Fireplace, Hardwood Floors, Suite, Walkin Closet
- Level: Upper
- Area: 238
- Dimensions: 17 x 14
Bedroom 3
- Features: Hardwood Floors, Walkin Closet
- Level: Upper
- Area: 180
- Dimensions: 15 x 12
Dining room
- Features: Beamed Ceilings, Builtin Features, French Doors, Hardwood Floors, Patio
- Level: Main
- Area: 255
- Dimensions: 17 x 15
Family room
- Features: Bathroom, Builtin Features, Exterior Entry, Wallto Wall Carpet
- Level: Lower
- Area: 342
- Dimensions: 19 x 18
Kitchen
- Features: Builtin Refrigerator, Gas Appliances, Gourmet Kitchen, Island, Nook, Patio
- Level: Main
- Area: 252
- Width: 14
Living room
- Features: Builtin Features, Fireplace, Hardwood Floors
- Level: Main
- Area: 360
- Dimensions: 20 x 18
Heating
- Hot Water, Mini Split, Radiant, Fireplace(s)
Cooling
- Heat Pump
Appliances
- Included: Built In Oven, Built-In Range, Built-In Refrigerator, Dishwasher, Gas Appliances, Range Hood, Stainless Steel Appliance(s)
- Laundry: Laundry Room
Features
- Floor 3rd, Central Vacuum, Granite, High Ceilings, Soaking Tub, Bookcases, Bathroom, Built-in Features, Suite, Walk-In Closet(s), Beamed Ceilings, Gourmet Kitchen, Kitchen Island, Nook
- Flooring: Hardwood, Tile, Wall to Wall Carpet, Wood
- Doors: French Doors
- Windows: Skylight(s)
- Basement: Exterior Entry,Finished,Partially Finished
- Number of fireplaces: 3
- Fireplace features: Gas
Interior area
- Total structure area: 5,224
- Total interior livable area: 5,224 sqft
Property
Parking
- Total spaces: 1
- Parking features: Off Street, On Street, Garage Door Opener, Attached
- Attached garage spaces: 1
- Has uncovered spaces: Yes
Features
- Stories: 4
- Patio & porch: Covered Deck, Deck, Patio, Porch
- Exterior features: Garden, Gas Hookup, Yard, Exterior Entry
- Has view: Yes
- View description: City, Mountain(s)
Lot
- Size: 9,583 sqft
- Features: Level, Sloped, Sprinkler, SqFt 7000 to 9999
Details
- Additional structures: GasHookup, ToolShed
- Parcel number: R164823
Construction
Type & style
- Home type: SingleFamily
- Architectural style: Craftsman
- Property subtype: Residential, Single Family Residence
Materials
- Wood Siding, Insulation and Ceiling Insulation
- Foundation: Concrete Perimeter
- Roof: Composition
Condition
- Restored
- New construction: No
- Year built: 1909
Utilities & green energy
- Gas: Gas Hookup, Gas
- Sewer: Public Sewer
- Water: Public
Community & neighborhood
Security
- Security features: Entry, Security Lights, Security System Owned
Location
- Region: Portland
- Subdivision: Nw Heights/Nob Hill
Other
Other facts
- Listing terms: Cash,Conventional
- Road surface type: Paved
Price history
| Date | Event | Price |
|---|---|---|
| 3/10/2023 | Sold | $1,395,000$267/sqft |
Source: | ||
| 1/25/2023 | Pending sale | $1,395,000$267/sqft |
Source: | ||
| 1/19/2023 | Listed for sale | $1,395,000+26.8%$267/sqft |
Source: | ||
| 11/30/2020 | Sold | $1,100,000-15.1%$211/sqft |
Source: | ||
| 10/9/2020 | Pending sale | $1,295,000$248/sqft |
Source: Windermere Realty Trust #20311952 Report a problem | ||
Public tax history
| Year | Property taxes | Tax assessment |
|---|---|---|
| 2025 | $26,239 +4.8% | $1,068,360 +3% |
| 2024 | $25,026 +7.4% | $1,037,250 +3% |
| 2023 | $23,293 -3.7% | $1,007,040 +3% |
Find assessor info on the county website
Neighborhood: Hillside
Nearby schools
GreatSchools rating
- 5/10Chapman Elementary SchoolGrades: K-5Distance: 0.2 mi
- 5/10West Sylvan Middle SchoolGrades: 6-8Distance: 3.2 mi
- 8/10Lincoln High SchoolGrades: 9-12Distance: 1.1 mi
Schools provided by the listing agent
- Elementary: Chapman
- Middle: West Sylvan
- High: Lincoln
Source: RMLS (OR). This data may not be complete. We recommend contacting the local school district to confirm school assignments for this home.
Get a cash offer in 3 minutes
Find out how much your home could sell for in as little as 3 minutes with a no-obligation cash offer.
Estimated market value$1,435,600
Get a cash offer in 3 minutes
Find out how much your home could sell for in as little as 3 minutes with a no-obligation cash offer.
Estimated market value
$1,435,600


