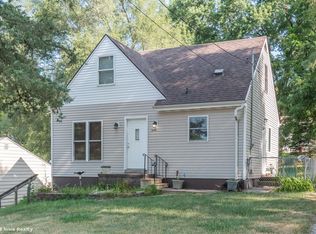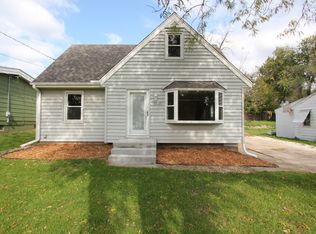Sold for $167,000 on 04/25/25
$167,000
2646 Morton Ave, Des Moines, IA 50317
3beds
984sqft
Single Family Residence
Built in 1954
8,189.28 Square Feet Lot
$165,400 Zestimate®
$170/sqft
$1,477 Estimated rent
Home value
$165,400
$157,000 - $174,000
$1,477/mo
Zestimate® history
Loading...
Owner options
Explore your selling options
What's special
Nestled on the east side of Des Moines, just a minute off Hubbell Avenue for quick access to downtown, this charming ranch home offers comfortable living all on one level. Featuring three cozy bedrooms and a full bathroom, the layout is simple yet functional. The fully fenced backyard provides privacy and space to enjoy the outdoors, complete with two sheds for extra storage. Conveniently located near shops, dining, and major routes, this home is a great blend of comfort and accessibility.
Zillow last checked: 8 hours ago
Listing updated: May 01, 2025 at 07:33am
Listed by:
Donald Easton (515)339-0317,
Keller Williams Realty GDM,
Junior Ibarra 515-497-8133,
Keller Williams Realty GDM
Bought with:
Burrier, Daisy
Weichert, Miller & Clark
Source: DMMLS,MLS#: 712412 Originating MLS: Des Moines Area Association of REALTORS
Originating MLS: Des Moines Area Association of REALTORS
Facts & features
Interior
Bedrooms & bathrooms
- Bedrooms: 3
- Bathrooms: 1
- Full bathrooms: 1
- Main level bedrooms: 3
Heating
- Forced Air, Gas, Natural Gas
Cooling
- Central Air
Appliances
- Included: Dryer, Dishwasher, Microwave, Refrigerator, Stove, Washer
- Laundry: Main Level
Features
- Dining Area
Interior area
- Total structure area: 984
- Total interior livable area: 984 sqft
- Finished area below ground: 0
Property
Features
- Exterior features: Fully Fenced
- Fencing: Full
Lot
- Size: 8,189 sqft
- Dimensions: 57 x 143
- Features: Rectangular Lot
Details
- Parcel number: 060/05255000000
- Zoning: N3A
Construction
Type & style
- Home type: SingleFamily
- Architectural style: Ranch
- Property subtype: Single Family Residence
Materials
- Foundation: Block, Slab
- Roof: Asphalt,Shingle
Condition
- Year built: 1954
Utilities & green energy
- Sewer: Public Sewer
- Water: Public
Community & neighborhood
Location
- Region: Des Moines
Other
Other facts
- Listing terms: Cash,Conventional,FHA,VA Loan
- Road surface type: Concrete
Price history
| Date | Event | Price |
|---|---|---|
| 4/25/2025 | Sold | $167,000+1.2%$170/sqft |
Source: | ||
| 3/24/2025 | Pending sale | $165,000$168/sqft |
Source: | ||
| 3/20/2025 | Price change | $165,000-5.7%$168/sqft |
Source: | ||
| 2/25/2025 | Listed for sale | $175,000$178/sqft |
Source: | ||
| 6/29/2023 | Sold | $175,000-2.7%$178/sqft |
Source: | ||
Public tax history
| Year | Property taxes | Tax assessment |
|---|---|---|
| 2024 | $2,368 -2.4% | $120,400 |
| 2023 | $2,426 +0.8% | $120,400 +17% |
| 2022 | $2,406 +4.8% | $102,900 |
Find assessor info on the county website
Neighborhood: Fairmont Park
Nearby schools
GreatSchools rating
- 2/10Garton Elementary SchoolGrades: K-5Distance: 0.5 mi
- 2/10Goodrell Middle SchoolGrades: 6-8Distance: 0.4 mi
- 2/10North High SchoolGrades: 9-12Distance: 3 mi
Schools provided by the listing agent
- District: Des Moines Independent
Source: DMMLS. This data may not be complete. We recommend contacting the local school district to confirm school assignments for this home.

Get pre-qualified for a loan
At Zillow Home Loans, we can pre-qualify you in as little as 5 minutes with no impact to your credit score.An equal housing lender. NMLS #10287.

