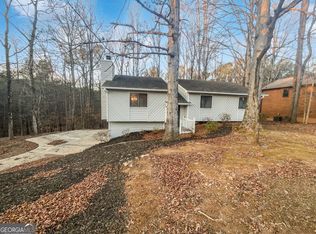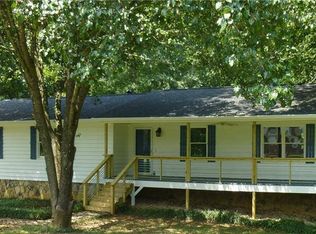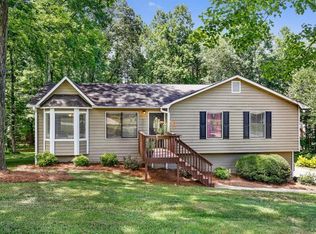Welcome home! Located just blocks from Lake Allatoona, this home features 3 generously sized bedrooms & 2 full bathrooms with travertine tile flooring & Quartz counters. Eat-in kitchen has been beautifully updated with stainless appliances, LED lighting, travertine tile flooring, Quartz countertops & under-mount sink. Gleaming hardwood floors in the main-floor family room & dining room. Basement bonus room is perfect for a man cave, play room or home office. Fresh, neutral paint throughout. Private, fenced back yard with storage shed. Public recreational area with boat ramp located less than a mile away!
This property is off market, which means it's not currently listed for sale or rent on Zillow. This may be different from what's available on other websites or public sources.


