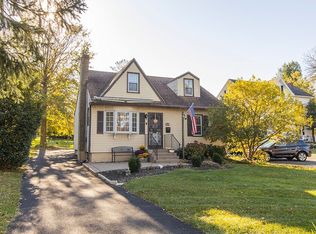Amazing home in Award Winning Abington School District! This is an eye catching one story home that has been Completely Updated! Enter through the Red front door and notice how the Sun streams through the many windows onto the beautiful Hardwood Floors. Here you will see a Spacious Open living and dining room area, great for relaxing or entertaining friends. Walk through to your NEW Kitchen with Complete with White Shaker soft close Cabinets, Granite Counters and Stainless Steel appliances and custom backsplash. Travel to the rear of the home and find the beautiful Sun room overlooking the roomy Backyard! Move into to the Main Bedroom completed with large closet and en-suite bathroom with rainfall shower! Nearby are 2 more bedrooms completed with easy access to the NEW Hall bath. The layout of this home has amazing flow from room to room. Notable upgrades include New HVAC, New Bathrooms, New Driveway, Finished Laundry area and more! New This is a Turn Key, move in ready home! Don't miss your opportunity to live close to public transportation, shopping, schools, and so much more. Don't miss this opportunity! Make your appointment today!
This property is off market, which means it's not currently listed for sale or rent on Zillow. This may be different from what's available on other websites or public sources.

