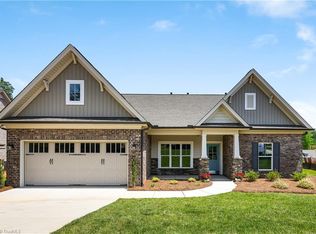Sold for $515,000
$515,000
2646 Firefly Rd, Winston Salem, NC 27106
3beds
2,293sqft
Stick/Site Built, Residential, Single Family Residence
Built in 2022
0.32 Acres Lot
$513,600 Zestimate®
$--/sqft
$2,430 Estimated rent
Home value
$513,600
$467,000 - $565,000
$2,430/mo
Zestimate® history
Loading...
Owner options
Explore your selling options
What's special
Exceptional brick home with an abundance of upgrades & attention to detail. The main level of this home features an open floor plan, spacious living room, built-in shelves, fireplace, & tray ceiling. A beautifully appointed kitchen with gas range, stainless steel appliances, island with additional seating, sunny dining area overlooking backyard. Primary suite with walk in shower, double vanity & huge walk-in closet 2 additional bedrooms & guest bath. Upper level features a bonus room that could easily convert to a 4th bedroom with ensuite bath & 240 sq foot of floored storage. Fully fenced backyard w/professional landscape, hardscape retaining wall & stone steps, expanded patio & contemporary privacy screens. Zero entry & covered porches make this the perfect home entertaining or just enjoying a night on the porch! See list of seller upgrades.
Zillow last checked: 8 hours ago
Listing updated: April 18, 2025 at 07:05am
Listed by:
Arlene Rouse 336-414-1919,
Village Realty
Bought with:
Lindsey King, 329759
R&B Legacy Group
Source: Triad MLS,MLS#: 1171160 Originating MLS: Winston-Salem
Originating MLS: Winston-Salem
Facts & features
Interior
Bedrooms & bathrooms
- Bedrooms: 3
- Bathrooms: 3
- Full bathrooms: 3
- Main level bathrooms: 2
Primary bedroom
- Level: Main
- Dimensions: 17.25 x 13.58
Bedroom 2
- Level: Main
- Dimensions: 11.83 x 11.58
Bedroom 3
- Level: Main
- Dimensions: 11.5 x 9.92
Bonus room
- Level: Second
- Dimensions: 18.92 x 13.92
Dining room
- Level: Main
- Dimensions: 11.75 x 11.17
Entry
- Level: Main
- Dimensions: 7.17 x 5.25
Kitchen
- Level: Main
- Dimensions: 13.83 x 12.08
Laundry
- Level: Main
- Dimensions: 7.33 x 7.83
Living room
- Level: Main
- Dimensions: 19.83 x 17.33
Heating
- Forced Air, Natural Gas
Cooling
- Central Air
Appliances
- Included: Microwave, Dishwasher, Disposal, Range, Gas Water Heater
- Laundry: Dryer Connection, Main Level, Washer Hookup
Features
- Built-in Features, Ceiling Fan(s), Dead Bolt(s), Kitchen Island, Pantry, Solid Surface Counter, Vaulted Ceiling(s)
- Flooring: Carpet, Laminate
- Doors: Insulated Doors
- Windows: Insulated Windows
- Has basement: No
- Attic: Walk-In
- Number of fireplaces: 1
- Fireplace features: Gas Log, Living Room
Interior area
- Total structure area: 2,293
- Total interior livable area: 2,293 sqft
- Finished area above ground: 2,293
Property
Parking
- Total spaces: 2
- Parking features: Driveway, Garage, Paved, Garage Door Opener, Attached, Garage Faces Front
- Attached garage spaces: 2
- Has uncovered spaces: Yes
Features
- Levels: One
- Stories: 1
- Patio & porch: Porch
- Pool features: None
- Fencing: Fenced
Lot
- Size: 0.32 Acres
- Dimensions: 64.6 x 104.8 x 46.8 x 93 x 146
- Features: Corner Lot, Subdivided, Not in Flood Zone, Subdivision
Details
- Parcel number: 5897525246
- Zoning: RS9
- Special conditions: Owner Sale
Construction
Type & style
- Home type: SingleFamily
- Architectural style: Traditional
- Property subtype: Stick/Site Built, Residential, Single Family Residence
Materials
- Brick
- Foundation: Slab
Condition
- Year built: 2022
Utilities & green energy
- Sewer: Public Sewer
- Water: Public
Community & neighborhood
Security
- Security features: Smoke Detector(s)
Location
- Region: Winston Salem
- Subdivision: Sage Creek
HOA & financial
HOA
- Has HOA: Yes
- HOA fee: $408 annually
Other
Other facts
- Listing agreement: Exclusive Right To Sell
- Listing terms: Cash,Conventional
Price history
| Date | Event | Price |
|---|---|---|
| 4/17/2025 | Sold | $515,000-1% |
Source: | ||
| 3/8/2025 | Pending sale | $520,000 |
Source: | ||
| 3/5/2025 | Listed for sale | $520,000+12.1% |
Source: | ||
| 8/26/2022 | Sold | $463,698+1.5% |
Source: | ||
| 11/15/2021 | Pending sale | $456,850 |
Source: | ||
Public tax history
| Year | Property taxes | Tax assessment |
|---|---|---|
| 2025 | $2,973 +4.6% | $485,700 +31% |
| 2024 | $2,843 | $370,800 |
| 2023 | $2,843 | $370,800 +384.7% |
Find assessor info on the county website
Neighborhood: 27106
Nearby schools
GreatSchools rating
- 6/10Vienna ElementaryGrades: PK-5Distance: 1 mi
- 6/10Jefferson MiddleGrades: 6-8Distance: 3.2 mi
- 9/10Reagan High SchoolGrades: 9-12Distance: 2.2 mi
Get a cash offer in 3 minutes
Find out how much your home could sell for in as little as 3 minutes with a no-obligation cash offer.
Estimated market value$513,600
Get a cash offer in 3 minutes
Find out how much your home could sell for in as little as 3 minutes with a no-obligation cash offer.
Estimated market value
$513,600
