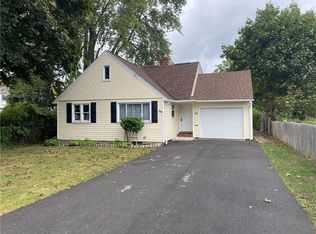Closed
$190,000
2646 Dewey Ave, Rochester, NY 14616
3beds
1,064sqft
Single Family Residence
Built in 1948
6,917.33 Square Feet Lot
$196,300 Zestimate®
$179/sqft
$1,714 Estimated rent
Maximize your home sale
Get more eyes on your listing so you can sell faster and for more.
Home value
$196,300
$185,000 - $208,000
$1,714/mo
Zestimate® history
Loading...
Owner options
Explore your selling options
What's special
Cute beautifully updated Colonial! This home is perfectly situated on a generous corner lot. Featuring low-maintenance vinyl siding and a fully fenced yard, this property offers both curb appeal and functional outdoor space. Inside, you’ll find a bright, open layout ideal for modern living, complete with newer vinyl flooring on the main level and gleaming hardwood floors throughout the second floor. The updated kitchen is a chef’s dream, showcasing granite countertops, all stainless steel appliances, and white cabinet providing ample storage space.
Upstairs, the home offers 3 generously sized bedrooms, including an extra-large primary bedroom with a walk-in closet, providing a private and comfortable retreat.
A newly renovated full bathroom adds a modern touch, while spacious rooms throughout the home ensure there’s plenty of room for relaxation, entertaining, or working from home. With its blend of classic charm and contemporary updates, this move-in-ready Colonial is the perfect place to call home. Don’t miss your opportunity to make this one yours! Delayed negotiations 5/6/25 at 12pm.
Zillow last checked: 8 hours ago
Listing updated: June 12, 2025 at 11:33am
Listed by:
Anthony C. Butera 585-404-3841,
Keller Williams Realty Greater Rochester
Bought with:
Donna Ryder-Sharp, 40RY1134713
Berkshire Hathaway HS Zambito
Source: NYSAMLSs,MLS#: R1603200 Originating MLS: Rochester
Originating MLS: Rochester
Facts & features
Interior
Bedrooms & bathrooms
- Bedrooms: 3
- Bathrooms: 1
- Full bathrooms: 1
Heating
- Gas, Forced Air
Appliances
- Included: Dryer, Dishwasher, Gas Oven, Gas Range, Gas Water Heater, Microwave, Refrigerator, Washer
- Laundry: In Basement
Features
- Eat-in Kitchen, Separate/Formal Living Room, Granite Counters, Great Room
- Flooring: Hardwood, Varies, Vinyl
- Windows: Thermal Windows
- Basement: Full
- Has fireplace: No
Interior area
- Total structure area: 1,064
- Total interior livable area: 1,064 sqft
Property
Parking
- Total spaces: 2
- Parking features: Attached, Garage, Driveway
- Attached garage spaces: 2
Features
- Levels: Two
- Stories: 2
- Exterior features: Blacktop Driveway, Fully Fenced
- Fencing: Full
Lot
- Size: 6,917 sqft
- Dimensions: 44 x 154
- Features: Corner Lot, Rectangular, Rectangular Lot
Details
- Parcel number: 26140007541000020180000000
- Special conditions: Standard
Construction
Type & style
- Home type: SingleFamily
- Architectural style: Colonial,Two Story
- Property subtype: Single Family Residence
Materials
- Vinyl Siding, PEX Plumbing
- Foundation: Block
- Roof: Asphalt
Condition
- Resale
- Year built: 1948
Utilities & green energy
- Electric: Circuit Breakers
- Sewer: Connected
- Water: Connected, Public
- Utilities for property: Cable Available, Electricity Available, Electricity Connected, High Speed Internet Available, Sewer Connected, Water Connected
Community & neighborhood
Location
- Region: Rochester
- Subdivision: Oak Openings Tr 01
Other
Other facts
- Listing terms: Cash,Conventional,FHA,VA Loan
Price history
| Date | Event | Price |
|---|---|---|
| 6/10/2025 | Sold | $190,000+26.8%$179/sqft |
Source: | ||
| 5/6/2025 | Pending sale | $149,900$141/sqft |
Source: | ||
| 5/6/2025 | Contingent | $149,900$141/sqft |
Source: | ||
| 4/30/2025 | Listed for sale | $149,900+7.8%$141/sqft |
Source: | ||
| 3/30/2023 | Sold | $139,000$131/sqft |
Source: Public Record Report a problem | ||
Public tax history
| Year | Property taxes | Tax assessment |
|---|---|---|
| 2024 | -- | $143,600 +52.6% |
| 2023 | -- | $94,100 |
| 2022 | -- | $94,100 |
Find assessor info on the county website
Neighborhood: Maplewood
Nearby schools
GreatSchools rating
- 3/10School 54 Flower City Community SchoolGrades: PK-6Distance: 3.3 mi
- 3/10School 58 World Of Inquiry SchoolGrades: PK-12Distance: 4.5 mi
- 1/10Northeast College Preparatory High SchoolGrades: 9-12Distance: 2.3 mi
Schools provided by the listing agent
- District: Rochester
Source: NYSAMLSs. This data may not be complete. We recommend contacting the local school district to confirm school assignments for this home.
