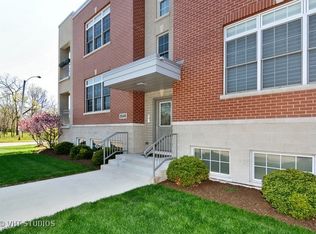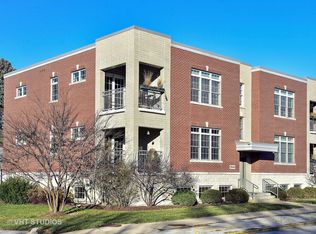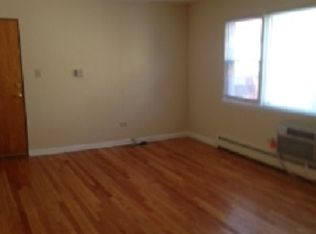Closed
$435,500
2646 Desplaines Ave APT 1S, North Riverside, IL 60546
3beds
2,004sqft
Condominium, Duplex, Single Family Residence
Built in 2004
-- sqft lot
$452,500 Zestimate®
$217/sqft
$3,001 Estimated rent
Home value
$452,500
$407,000 - $502,000
$3,001/mo
Zestimate® history
Loading...
Owner options
Explore your selling options
What's special
Stunning Duplex-Down with Modern Updates Throughout. Great location central to so much North Riverside and Riverside have to offer, this home features a thoughtfully designed layout with a primary suite conveniently situated on the main level. The lower level boasts two generously sized bedrooms and full bathroom, perfect for guests, family, or a home office; separate basement entrance could support an in-law arrangement. The home boasts high ceilings throughout, including 10' ceilings in the basement, creating an airy, open feel. You'll love the abundance of natural light that pours into every room. The spacious lower level also offers plenty of storage space, making it easy to keep things organized. Great covered-balcony, garage space, additional tandem parking space, guest parking, and in-unit laundry. Don't miss the opportunity to own this move-in-ready duplex-down with everything you need and more! Great Riverside schools as well.
Zillow last checked: 8 hours ago
Listing updated: March 26, 2025 at 01:01am
Listing courtesy of:
Liam Bresnahan 708-698-1730,
@properties Christie's International Real Estate
Bought with:
Lisa Neill
Coldwell Banker Realty
Source: MRED as distributed by MLS GRID,MLS#: 12276497
Facts & features
Interior
Bedrooms & bathrooms
- Bedrooms: 3
- Bathrooms: 3
- Full bathrooms: 2
- 1/2 bathrooms: 1
Primary bedroom
- Features: Flooring (Hardwood), Bathroom (Full)
- Level: Main
- Area: 270 Square Feet
- Dimensions: 18X15
Bedroom 2
- Features: Flooring (Carpet)
- Level: Basement
- Area: 144 Square Feet
- Dimensions: 12X12
Bedroom 3
- Features: Flooring (Carpet)
- Level: Basement
- Area: 144 Square Feet
- Dimensions: 12X12
Dining room
- Features: Flooring (Hardwood)
- Level: Main
- Area: 63 Square Feet
- Dimensions: 7X9
Foyer
- Features: Flooring (Hardwood)
- Level: Main
- Area: 91 Square Feet
- Dimensions: 7X13
Kitchen
- Features: Kitchen (Island), Flooring (Hardwood)
- Level: Main
- Area: 126 Square Feet
- Dimensions: 14X9
Laundry
- Level: Basement
- Area: 104 Square Feet
- Dimensions: 8X13
Living room
- Features: Flooring (Hardwood)
- Level: Main
- Area: 247 Square Feet
- Dimensions: 13X19
Office
- Features: Flooring (Carpet)
- Level: Basement
- Area: 110 Square Feet
- Dimensions: 11X10
Recreation room
- Features: Flooring (Carpet)
- Level: Basement
- Area: 240 Square Feet
- Dimensions: 12X20
Storage
- Level: Basement
- Area: 72 Square Feet
- Dimensions: 8X9
Heating
- Natural Gas
Cooling
- Central Air
Appliances
- Included: Range, Microwave, Dishwasher, Refrigerator, Washer, Dryer, Disposal, Humidifier
Features
- Basement: Finished,Full
Interior area
- Total structure area: 2,004
- Total interior livable area: 2,004 sqft
- Finished area below ground: 1,038
Property
Parking
- Total spaces: 1
- Parking features: Garage Door Opener, On Site, Garage Owned, Detached, Garage
- Garage spaces: 1
- Has uncovered spaces: Yes
Accessibility
- Accessibility features: No Disability Access
Features
- Exterior features: Balcony
Details
- Parcel number: 15264011101001
- Special conditions: None
- Other equipment: Intercom, Sump Pump
Construction
Type & style
- Home type: Condo
- Property subtype: Condominium, Duplex, Single Family Residence
Materials
- Stone
Condition
- New construction: No
- Year built: 2004
Utilities & green energy
- Sewer: Public Sewer
- Water: Lake Michigan
Community & neighborhood
Security
- Security features: Carbon Monoxide Detector(s)
Location
- Region: North Riverside
HOA & financial
HOA
- Has HOA: Yes
- HOA fee: $408 monthly
- Services included: Parking, Insurance, Exterior Maintenance, Lawn Care, Scavenger
Other
Other facts
- Listing terms: Cash
- Ownership: Condo
Price history
| Date | Event | Price |
|---|---|---|
| 3/24/2025 | Sold | $435,500+1.5%$217/sqft |
Source: | ||
| 3/14/2025 | Pending sale | $429,000$214/sqft |
Source: | ||
| 2/17/2025 | Contingent | $429,000$214/sqft |
Source: | ||
| 2/5/2025 | Listed for sale | $429,000$214/sqft |
Source: | ||
Public tax history
| Year | Property taxes | Tax assessment |
|---|---|---|
| 2023 | $4,706 -15.5% | $28,661 +21.4% |
| 2022 | $5,568 +2.8% | $23,601 |
| 2021 | $5,415 +0.4% | $23,601 |
Find assessor info on the county website
Neighborhood: 60546
Nearby schools
GreatSchools rating
- 9/10A F Ames Elementary SchoolGrades: PK-5Distance: 0.2 mi
- 8/10L J Hauser Jr High SchoolGrades: 6-8Distance: 0.8 mi
- 10/10Riverside Brookfield Twp High SchoolGrades: 9-12Distance: 0.9 mi
Schools provided by the listing agent
- Elementary: A F Ames Elementary School
- Middle: L J Hauser Junior High School
- High: Riverside Brookfield Twp Senior
- District: 96
Source: MRED as distributed by MLS GRID. This data may not be complete. We recommend contacting the local school district to confirm school assignments for this home.
Get a cash offer in 3 minutes
Find out how much your home could sell for in as little as 3 minutes with a no-obligation cash offer.
Estimated market value
$452,500


