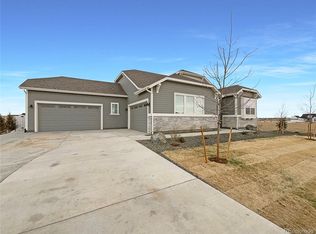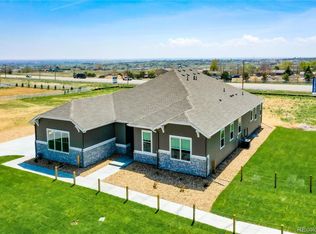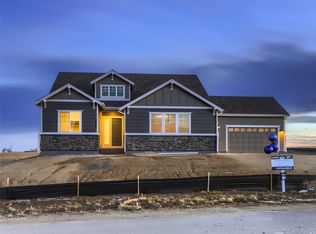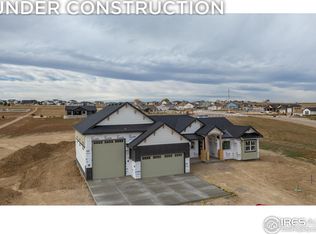Sold for $792,450 on 02/21/23
$792,450
2646 Cutter Drive, Severance, CO 80524
3beds
3,229sqft
Single Family Residence
Built in 2022
1.5 Acres Lot
$825,200 Zestimate®
$245/sqft
$3,551 Estimated rent
Home value
$825,200
$784,000 - $875,000
$3,551/mo
Zestimate® history
Loading...
Owner options
Explore your selling options
What's special
The Kittredge is a two-story home that offers functional living spaces on a 1.5 acre homesite. This home has a covered porch and as you enter the home, you are welcomed by the stunning vaulted entryway. Near the front is a powder bath which is great for guests. As you continue into the home, you will see a gourmet kitchen, great room and dining/sunroom. A fireplace has been added in the great room for cozy winter nights that features a beautiful Daltile wedge dry stacked stone. This home has a multitude of windows creating great natural light in the home. The spacious gourmet kitchen includes an abundance of Maple Marion 42” cabinets, Aspen Grey quartz counterspace, a stainless steel hood, gas cooktop and built-in microwave/oven and a large kitchen island which is great for entertaining. On the main level, this home also has a pocket office and a spacious pantry. The second level offers three bedrooms, two baths, a laundry room and an airy loft. The lower level of the home features a recreational space perfect for gaming or spending time with family and friends on those colder Colorado days. Make an appointment to see your new home in Saddler Ridge today! Photos are examples of the floor plan only and may showcase options that are not selected in this particular property.
Zillow last checked: 8 hours ago
Listing updated: February 21, 2023 at 02:48pm
Listed by:
Daniel K. Ruth 303-930-5172,
RE/MAX Masters Millennium
Bought with:
Other MLS Non-REcolorado
NON MLS PARTICIPANT
Source: REcolorado,MLS#: 4287996
Facts & features
Interior
Bedrooms & bathrooms
- Bedrooms: 3
- Bathrooms: 3
- Full bathrooms: 2
- 1/2 bathrooms: 1
- Main level bathrooms: 1
Primary bedroom
- Description: Carpet
- Level: Upper
- Area: 252 Square Feet
- Dimensions: 18 x 14
Bedroom
- Description: Carpet
- Level: Upper
- Area: 100 Square Feet
- Dimensions: 10 x 10
Bedroom
- Description: Carpet
- Level: Upper
- Area: 100 Square Feet
- Dimensions: 10 x 10
Primary bathroom
- Level: Upper
Bathroom
- Level: Upper
Bathroom
- Level: Main
Dining room
- Description: Luxury Vinyl
- Level: Main
- Area: 143 Square Feet
- Dimensions: 11 x 13
Great room
- Description: Luxury Vinyl
- Level: Main
- Area: 288 Square Feet
- Dimensions: 18 x 16
Kitchen
- Description: Luxury Vinyl
- Level: Main
- Area: 198 Square Feet
- Dimensions: 18 x 11
Laundry
- Level: Upper
Heating
- Forced Air
Cooling
- Central Air
Appliances
- Included: Dishwasher, Disposal, Microwave, Self Cleaning Oven
- Laundry: In Unit
Features
- Eat-in Kitchen, Kitchen Island, Open Floorplan, Quartz Counters, Smoke Free, Walk-In Closet(s)
- Flooring: Carpet, Laminate, Tile
- Windows: Double Pane Windows
- Basement: Full
- Number of fireplaces: 1
- Fireplace features: Great Room
Interior area
- Total structure area: 3,229
- Total interior livable area: 3,229 sqft
- Finished area above ground: 2,291
- Finished area below ground: 335
Property
Parking
- Total spaces: 4
- Parking features: Concrete
- Attached garage spaces: 4
Features
- Levels: Two
- Stories: 2
- Patio & porch: Covered, Front Porch
Lot
- Size: 1.50 Acres
Details
- Parcel number: R8952573
- Special conditions: Standard
Construction
Type & style
- Home type: SingleFamily
- Architectural style: Contemporary
- Property subtype: Single Family Residence
Materials
- Frame, Other, Stone
- Foundation: Structural
- Roof: Composition
Condition
- New Construction
- New construction: Yes
- Year built: 2022
Details
- Builder model: Kittredge
- Builder name: Richfield Homes
Utilities & green energy
- Sewer: Public Sewer
- Water: Public
- Utilities for property: Electricity Connected, Natural Gas Connected
Community & neighborhood
Security
- Security features: Carbon Monoxide Detector(s), Smoke Detector(s)
Location
- Region: Severance
- Subdivision: Saddler Ridge
HOA & financial
HOA
- Has HOA: Yes
- HOA fee: $143 monthly
- Association name: Teleos Metro District
- Association phone: 303-818-9365
Other
Other facts
- Listing terms: Cash,Conventional,VA Loan
- Ownership: Builder
- Road surface type: Paved
Price history
| Date | Event | Price |
|---|---|---|
| 2/21/2023 | Sold | $792,450+0.7%$245/sqft |
Source: | ||
| 2/28/2022 | Pending sale | $786,750$244/sqft |
Source: | ||
| 2/11/2022 | Price change | $786,750+2.1%$244/sqft |
Source: | ||
| 1/18/2022 | Price change | $770,900+1.3%$239/sqft |
Source: | ||
| 1/11/2022 | Price change | $760,900+0%$236/sqft |
Source: | ||
Public tax history
| Year | Property taxes | Tax assessment |
|---|---|---|
| 2025 | $9,973 +230% | $52,440 -16.7% |
| 2024 | $3,022 +32% | $62,920 +176.9% |
| 2023 | $2,289 +10.3% | $22,720 +61.8% |
Find assessor info on the county website
Neighborhood: 80524
Nearby schools
GreatSchools rating
- 6/10Grandview Elementary SchoolGrades: PK-5Distance: 7.2 mi
- 5/10Severance Middle SchoolGrades: 6-8Distance: 6.1 mi
- 6/10Severance High SchoolGrades: 9-12Distance: 6.2 mi
Schools provided by the listing agent
- Elementary: Range View
- Middle: Severance
- High: Severance
- District: Weld RE-4
Source: REcolorado. This data may not be complete. We recommend contacting the local school district to confirm school assignments for this home.
Get a cash offer in 3 minutes
Find out how much your home could sell for in as little as 3 minutes with a no-obligation cash offer.
Estimated market value
$825,200
Get a cash offer in 3 minutes
Find out how much your home could sell for in as little as 3 minutes with a no-obligation cash offer.
Estimated market value
$825,200



