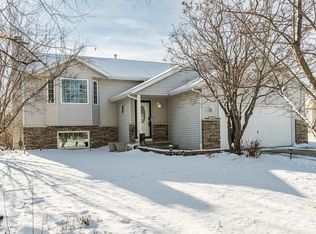Closed
$410,000
2646 60th St NW, Rochester, MN 55901
4beds
2,878sqft
Single Family Residence
Built in 1994
0.29 Acres Lot
$426,600 Zestimate®
$142/sqft
$2,420 Estimated rent
Home value
$426,600
$405,000 - $448,000
$2,420/mo
Zestimate® history
Loading...
Owner options
Explore your selling options
What's special
Welcome to your dream home located in a quiet cul-de-sac in NW Rochester. Many new features including LVP flooring in the FLR & DR. KT includes beautiful maple cabinets, granite countertops, SS appliances, German stoneware sink & new faucet, deep cabinets w/ ample storage & slow close drawers, new lighting. LR is full of natural light, gas FP, built-in shelves. All new carpet in BR's with beadboard peg rail wall feature and very lg. windows. Primary BR and BA with deep corner soaker tub. Recently finished basement with beautiful BA, BR and lg. FR. Beautiful upper deck with lg. backyard. This is a MUST SEE home!
"Our family loves being around the corner from Essex and Schmidt parks. Close access to grocery shopping is IDEAL. Only 15 minutes from Oxbow & Zollman's Zoo and Quarry Hill."
Zillow last checked: 8 hours ago
Listing updated: December 12, 2024 at 10:24pm
Listed by:
Robin E Wolfram 612-251-8405,
Dwell Realty Group LLC
Bought with:
Allison L Vaith
Real Broker, LLC.
Source: NorthstarMLS as distributed by MLS GRID,MLS#: 6435980
Facts & features
Interior
Bedrooms & bathrooms
- Bedrooms: 4
- Bathrooms: 4
- Full bathrooms: 2
- 3/4 bathrooms: 1
- 1/2 bathrooms: 1
Bedroom 1
- Level: Upper
Bedroom 2
- Level: Upper
Bedroom 3
- Level: Upper
Bedroom 4
- Level: Lower
Bonus room
- Level: Lower
Kitchen
- Level: Main
Living room
- Level: Main
Heating
- Forced Air
Cooling
- Central Air
Appliances
- Included: Dishwasher, Exhaust Fan, Microwave, Range, Refrigerator
Features
- Basement: Daylight,Drain Tiled,Full,Partially Finished,Storage Space,Sump Pump
- Number of fireplaces: 1
- Fireplace features: Family Room, Gas
Interior area
- Total structure area: 2,878
- Total interior livable area: 2,878 sqft
- Finished area above ground: 1,923
- Finished area below ground: 564
Property
Parking
- Total spaces: 2
- Parking features: Attached, Concrete
- Attached garage spaces: 2
- Details: Garage Dimensions (24x25)
Accessibility
- Accessibility features: None
Features
- Levels: Two
- Stories: 2
- Patio & porch: Deck
Lot
- Size: 0.29 Acres
- Dimensions: 72 x 173
Details
- Foundation area: 955
- Parcel number: 740942049319
- Zoning description: Residential-Single Family
Construction
Type & style
- Home type: SingleFamily
- Property subtype: Single Family Residence
Materials
- Vinyl Siding
- Roof: Asphalt
Condition
- Age of Property: 30
- New construction: No
- Year built: 1994
Utilities & green energy
- Gas: Natural Gas
- Sewer: City Sewer/Connected
- Water: City Water/Connected
Community & neighborhood
Location
- Region: Rochester
- Subdivision: Bandel Hills 6th
HOA & financial
HOA
- Has HOA: No
Price history
| Date | Event | Price |
|---|---|---|
| 12/12/2023 | Sold | $410,000+2.5%$142/sqft |
Source: | ||
| 10/29/2023 | Pending sale | $399,999$139/sqft |
Source: | ||
| 10/24/2023 | Price change | $399,999-4.7%$139/sqft |
Source: | ||
| 10/5/2023 | Price change | $419,900-1.2%$146/sqft |
Source: | ||
| 9/20/2023 | Listed for sale | $425,000+19.7%$148/sqft |
Source: | ||
Public tax history
| Year | Property taxes | Tax assessment |
|---|---|---|
| 2025 | $5,184 +13.7% | $382,800 +3.9% |
| 2024 | $4,558 | $368,400 +2% |
| 2023 | -- | $361,300 +7.8% |
Find assessor info on the county website
Neighborhood: 55901
Nearby schools
GreatSchools rating
- 6/10Overland Elementary SchoolGrades: PK-5Distance: 0.5 mi
- 3/10Dakota Middle SchoolGrades: 6-8Distance: 2.2 mi
- 8/10Century Senior High SchoolGrades: 8-12Distance: 4.6 mi
Schools provided by the listing agent
- Elementary: Overland
- Middle: Dakota
- High: Century
Source: NorthstarMLS as distributed by MLS GRID. This data may not be complete. We recommend contacting the local school district to confirm school assignments for this home.
Get a cash offer in 3 minutes
Find out how much your home could sell for in as little as 3 minutes with a no-obligation cash offer.
Estimated market value$426,600
Get a cash offer in 3 minutes
Find out how much your home could sell for in as little as 3 minutes with a no-obligation cash offer.
Estimated market value
$426,600
