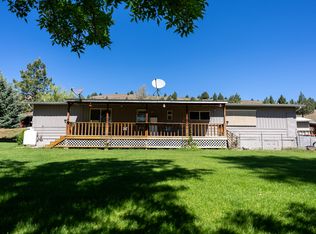Very unique property located close to town, yet lots of privacy. Set up very nicely for horses or even a few cows. Immaculate manufactured home (2713 SF) with many custom upgrades, including large built in flat screen TV with surround sound. Beautiful redwood and cedar decks, built in hot tub, and lots of utility room/mud room space. New roof and paint on house. 3,200 SF shop with concrete floor complete with drain system down the middle. Shop is insulated, heated, has an office, laundry/vet room, chemical/oil storage room and much more. Shop is tall enough to park multiple RV's in. 4 wells on the property!! Nice hay barn with stalls on the side for horses/heifers and also tall enough to park an RV. Enclosed, large tack room with plenty of room for all your gear. Another outbuilding has a working walk in cooler for hanging game, and a dog door which goes out to a concrete pad if you desire a dog kennel. Elevated garden with wood fence around it to keep critters out.
This property is off market, which means it's not currently listed for sale or rent on Zillow. This may be different from what's available on other websites or public sources.
