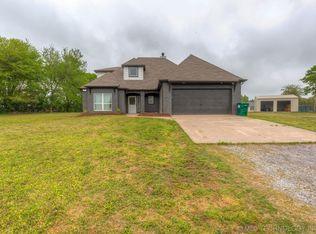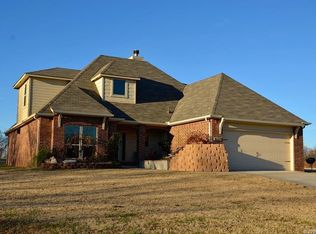Sold for $268,000
$268,000
26455 E 370th Rd, Adair, OK 74330
3beds
1,920sqft
Manufactured Home, Single Family Residence
Built in 2006
5 Acres Lot
$-- Zestimate®
$140/sqft
$1,150 Estimated rent
Home value
Not available
Estimated sales range
Not available
$1,150/mo
Zestimate® history
Loading...
Owner options
Explore your selling options
What's special
Stunning Five-Acre Homestead in Adair, OK – Fully Renovated & Ready to Call Home!
Escape to the tranquility of country living with this beautifully renovated 3-bedroom, 2-bathroom home situated on 5 acres of unrestricted land. With 1,920 sq ft of thoughtfully designed space, this home boasts all new: CHA, interior and exterior paint, floor covering, countertops, light fixtures, sinks, faucets & toilets. SS Double Ovens, Flat Surface Cooktop. The brand-new metal roof ensures durability and peace of mind for years to come.
The home’s classic farm-style exterior features a clean white facade with striking black trim and a matching black roof. Inside, the space is fresh and inviting with a roomy floor plan that includes a true home office, ideal for work or study from the comfort of your own home.
The heart of the home is the large kitchen, complete with an eating island, eating bar, and an abundance of cabinetry and prep space, making meal preparation a breeze. The open-concept living and kitchen areas create a perfect flow for entertaining or family gatherings. A cozy electric fireplace insert adds warmth and charm to the spacious living room.
The home also features a split floor plan, offering privacy and comfort, with a convenient laundry room that has direct access from the outdoors. Whether you're enjoying the peaceful setting outdoors or relaxing inside, this home offers everything you need for a modern country lifestyle.
Conveniently located with easy access to Highway 69 and the Will Rogers Turnpike, you can enjoy the privacy of rural living while still being close to everything. Animals are allowed, making this property perfect for a homestead or hobby farm.
Zillow last checked: 8 hours ago
Listing updated: May 08, 2025 at 03:21pm
Listed by:
Stephanie A Cox 918-864-3495,
Lakeland Real Estate NEOK
Bought with:
Stephanie A Cox, 128445
Lakeland Real Estate NEOK
Source: MLS Technology, Inc.,MLS#: 2511152 Originating MLS: MLS Technology
Originating MLS: MLS Technology
Facts & features
Interior
Bedrooms & bathrooms
- Bedrooms: 3
- Bathrooms: 2
- Full bathrooms: 2
Primary bedroom
- Description: Master Bedroom,Private Bath,Walk-in Closet
- Level: First
Bedroom
- Description: Bedroom,Walk-in Closet
- Level: First
Bedroom
- Description: Bedroom,Walk-in Closet
- Level: First
Primary bathroom
- Description: Master Bath,Double Sink,Whirlpool
- Level: First
Bathroom
- Description: Hall Bath,Bathtub,Separate Shower
- Level: First
Dining room
- Description: Dining Room,Combo w/ Family
- Level: First
Kitchen
- Description: Kitchen,Breakfast Nook
- Level: First
Living room
- Description: Living Room,Fireplace
- Level: First
Utility room
- Description: Utility Room,Inside
- Level: First
Heating
- Central, Electric
Cooling
- Central Air
Appliances
- Included: Built-In Oven, Cooktop, Dishwasher, Electric Water Heater, Oven, Range, Plumbed For Ice Maker
- Laundry: Washer Hookup, Electric Dryer Hookup
Features
- Granite Counters, High Ceilings, Cable TV, Vaulted Ceiling(s), Ceiling Fan(s), Electric Oven Connection, Electric Range Connection
- Flooring: Carpet, Laminate, Vinyl
- Windows: Vinyl
- Basement: None,Crawl Space
- Number of fireplaces: 1
- Fireplace features: Insert
Interior area
- Total structure area: 1,920
- Total interior livable area: 1,920 sqft
Property
Accessibility
- Accessibility features: Accessible Doors
Features
- Levels: One
- Stories: 1
- Patio & porch: Porch
- Exterior features: Gravel Driveway, Satellite Dish
- Pool features: None
- Fencing: Barbed Wire
Lot
- Size: 5 Acres
- Features: Farm, Mature Trees, Ranch
Details
- Additional structures: None
- Parcel number: 00001123N18E300500
Construction
Type & style
- Home type: MobileManufactured
- Architectural style: Ranch
- Property subtype: Manufactured Home, Single Family Residence
Materials
- HardiPlank Type, Wood Frame
- Foundation: Crawlspace
- Roof: Asphalt,Fiberglass
Condition
- Year built: 2006
Utilities & green energy
- Sewer: Septic Tank
- Water: Rural
- Utilities for property: Electricity Available, Fiber Optic Available, Phone Available, Water Available
Community & neighborhood
Security
- Security features: No Safety Shelter, Smoke Detector(s)
Community
- Community features: Sidewalks
Senior living
- Senior community: Yes
Location
- Region: Adair
- Subdivision: Mayes Co Unplatted
Other
Other facts
- Listing terms: Conventional,FHA,USDA Loan,VA Loan
Price history
| Date | Event | Price |
|---|---|---|
| 5/8/2025 | Sold | $268,000$140/sqft |
Source: | ||
| 4/7/2025 | Pending sale | $268,000$140/sqft |
Source: | ||
| 3/28/2025 | Listed for sale | $268,000+86.8%$140/sqft |
Source: | ||
| 8/19/2024 | Sold | $143,500-28.2%$75/sqft |
Source: | ||
| 7/17/2024 | Pending sale | $199,900$104/sqft |
Source: | ||
Public tax history
Tax history is unavailable.
Neighborhood: 74330
Nearby schools
GreatSchools rating
- 8/10Bernita Hughes Elementary SchoolGrades: PK-5Distance: 5.9 mi
- 5/10Adair Middle SchoolGrades: 6-8Distance: 5.9 mi
- 9/10Adair High SchoolGrades: 9-12Distance: 5.9 mi
Schools provided by the listing agent
- Elementary: Adair
- Middle: Adair
- High: Adair
- District: Adair - Sch Dist (M3)
Source: MLS Technology, Inc.. This data may not be complete. We recommend contacting the local school district to confirm school assignments for this home.

