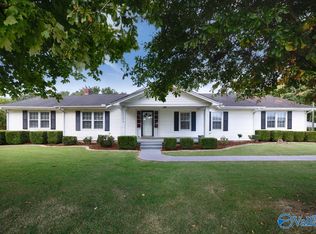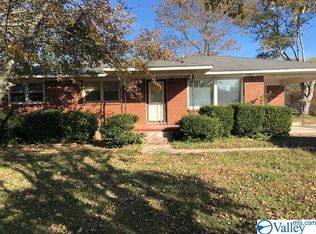Beautiful 4 BR/4 BA home, inground salt water pool, & 746 SF pool house all located on 3.2 Ac! This 3,782 SF home featuring wood flooring & 10" ceilings throughout the 1st level; gas log fireplace & recessed lighting in the living room; crown molding in the separate dining room; kitchen island & recessed lighting in the eat in kitchen; separate gathering room w/ crown molding & recessed lighting; ceiling fan, crown molding, glamour bath w/ 2 walk in closets & double vanity in the master suite.
This property is off market, which means it's not currently listed for sale or rent on Zillow. This may be different from what's available on other websites or public sources.

