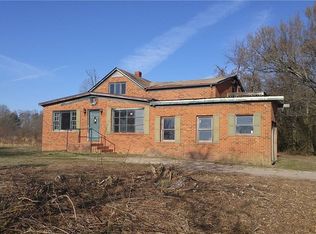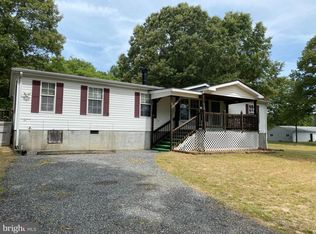Sold for $275,000
$275,000
26452 Signboard Rd, Ruther Glen, VA 22546
2beds
1,472sqft
Single Family Residence
Built in 1930
3.71 Acres Lot
$275,600 Zestimate®
$187/sqft
$2,066 Estimated rent
Home value
$275,600
$234,000 - $322,000
$2,066/mo
Zestimate® history
Loading...
Owner options
Explore your selling options
What's special
Almost 4 acres with great views and private setting. Cottage/bungalow with 2 bedrooms and 2 full baths with an unfinished, walk-up attic. New heat pump just installed. Rear roof replaced and gutter guards added. House was completely remodeled in 2013.
Zillow last checked: 8 hours ago
Listing updated: July 28, 2025 at 09:59am
Listed by:
Vikki Jones 540-760-2374,
United Real Estate Premier
Bought with:
NON MEMBER, 0225194075
Non Subscribing Office
Source: Bright MLS,MLS#: VACV2008006
Facts & features
Interior
Bedrooms & bathrooms
- Bedrooms: 2
- Bathrooms: 2
- Full bathrooms: 2
- Main level bathrooms: 2
- Main level bedrooms: 2
Bedroom 1
- Features: Flooring - Carpet
- Level: Main
Bedroom 2
- Features: Flooring - Carpet
- Level: Main
Bathroom 1
- Features: Flooring - Vinyl, Bathroom - Tub Shower
- Level: Main
Bathroom 2
- Features: Bathroom - Tub Shower, Flooring - Vinyl
- Level: Main
Dining room
- Features: Flooring - Wood
- Level: Main
Kitchen
- Features: Flooring - Vinyl, Kitchen - Electric Cooking
- Level: Main
Laundry
- Features: Flooring - Vinyl
- Level: Main
Living room
- Features: Flooring - HardWood
- Level: Main
Heating
- Heat Pump, Electric
Cooling
- Central Air, Heat Pump, Electric
Appliances
- Included: Dishwasher, Dryer, Microwave, Oven/Range - Electric, Refrigerator, Washer, Water Heater, Electric Water Heater
- Laundry: Main Level, Laundry Room
Features
- Attic, Ceiling Fan(s), Entry Level Bedroom, Floor Plan - Traditional, Formal/Separate Dining Room, Eat-in Kitchen
- Flooring: Hardwood, Carpet, Vinyl, Wood
- Has basement: No
- Has fireplace: No
Interior area
- Total structure area: 1,472
- Total interior livable area: 1,472 sqft
- Finished area above ground: 1,472
- Finished area below ground: 0
Property
Parking
- Total spaces: 4
- Parking features: Gravel, Driveway, Off Street
- Uncovered spaces: 4
Accessibility
- Accessibility features: None
Features
- Levels: One
- Stories: 1
- Patio & porch: Deck
- Exterior features: Barbecue, Rain Gutters
- Pool features: None
Lot
- Size: 3.71 Acres
- Features: Backs to Trees, Cleared, Front Yard, Wooded, Private, Rear Yard, Rural
Details
- Additional structures: Above Grade, Below Grade, Outbuilding
- Parcel number: 945A
- Zoning: RP
- Special conditions: Third Party Approval
Construction
Type & style
- Home type: SingleFamily
- Architectural style: Cottage,Bungalow
- Property subtype: Single Family Residence
Materials
- Aluminum Siding
- Foundation: Block
Condition
- New construction: No
- Year built: 1930
Utilities & green energy
- Sewer: On Site Septic
- Water: Well
Community & neighborhood
Location
- Region: Ruther Glen
- Subdivision: None Available
Other
Other facts
- Listing agreement: Exclusive Right To Sell
- Ownership: Fee Simple
Price history
| Date | Event | Price |
|---|---|---|
| 7/28/2025 | Sold | $275,000+0%$187/sqft |
Source: | ||
| 5/4/2025 | Pending sale | $274,900$187/sqft |
Source: | ||
| 4/23/2025 | Contingent | $274,900$187/sqft |
Source: | ||
| 4/22/2025 | Listed for sale | $274,900+96.4%$187/sqft |
Source: | ||
| 8/12/2013 | Sold | $140,000+25%$95/sqft |
Source: Public Record Report a problem | ||
Public tax history
| Year | Property taxes | Tax assessment |
|---|---|---|
| 2024 | $1,226 +1.3% | $157,166 |
| 2023 | $1,210 | $157,166 |
| 2022 | $1,210 | $157,166 |
Find assessor info on the county website
Neighborhood: 22546
Nearby schools
GreatSchools rating
- 3/10Bowling Green Elementary SchoolGrades: PK-5Distance: 10.4 mi
- 2/10Caroline Middle SchoolGrades: 6-8Distance: 7.2 mi
- 3/10Caroline High SchoolGrades: 9-12Distance: 7 mi
Schools provided by the listing agent
- District: Caroline County Public Schools
Source: Bright MLS. This data may not be complete. We recommend contacting the local school district to confirm school assignments for this home.
Get a cash offer in 3 minutes
Find out how much your home could sell for in as little as 3 minutes with a no-obligation cash offer.
Estimated market value$275,600
Get a cash offer in 3 minutes
Find out how much your home could sell for in as little as 3 minutes with a no-obligation cash offer.
Estimated market value
$275,600

