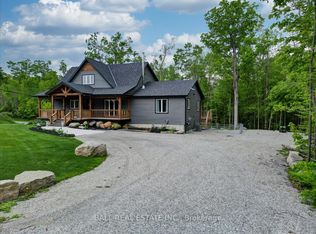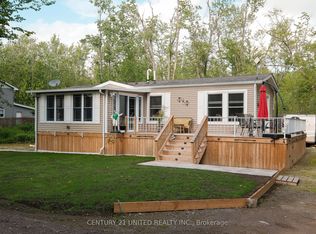This 6699 square foot single family home has 10 bedrooms and 7.0 bathrooms. This home is located at 2645 Westview Rd, Selwyn, ON K0L 2H0.
This property is off market, which means it's not currently listed for sale or rent on Zillow. This may be different from what's available on other websites or public sources.

