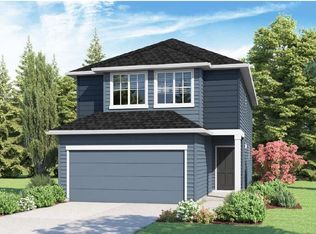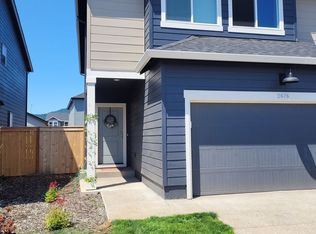Sold
$505,535
2645 U St, Springfield, OR 97477
5beds
2,535sqft
Residential, Single Family Residence
Built in 2024
-- sqft lot
$515,100 Zestimate®
$199/sqft
$3,397 Estimated rent
Home value
$515,100
$469,000 - $567,000
$3,397/mo
Zestimate® history
Loading...
Owner options
Explore your selling options
What's special
Please come to Sales Office at 2343 30th Place first as properties are under currently under construction. See sales agent for current incentives. The Ballard floorplan features 5 bedrooms + a LOFT, a kitchen with large quartz island, pantry, and gas range. Laminate flooring, fireplace, and more! Primary bedroom has a walk in closet and en-suite w/shower, soaking tub. Hi-efficiency furnace, hybrid heat pump water heater and Smart Home Package included. Pre-wired for solar! Features, colors and finishes may vary. Estimated June Completion!
Zillow last checked: 8 hours ago
Listing updated: June 26, 2024 at 04:48am
Listed by:
Tracy Jones 503-459-6432,
D. R. Horton, Inc Portland,
Boo Chanthavong 503-310-6558,
D. R. Horton, Inc Portland
Bought with:
Daniel Emanuel, 201243698
United Real Estate Properties
Source: RMLS (OR),MLS#: 24246474
Facts & features
Interior
Bedrooms & bathrooms
- Bedrooms: 5
- Bathrooms: 3
- Full bathrooms: 2
- Partial bathrooms: 1
- Main level bathrooms: 1
Primary bedroom
- Features: Double Sinks, Walkin Closet, Walkin Shower, Wallto Wall Carpet
- Level: Upper
Bedroom 2
- Features: Wallto Wall Carpet
- Level: Upper
Bedroom 3
- Features: Wallto Wall Carpet
- Level: Upper
Bedroom 4
- Features: Wallto Wall Carpet
- Level: Upper
Bedroom 5
- Level: Main
Dining room
- Features: Formal, Laminate Flooring
- Level: Main
Kitchen
- Features: Disposal, Gas Appliances, Island, Pantry, Laminate Flooring, Quartz
- Level: Main
Living room
- Features: Fireplace, Laminate Flooring
- Level: Main
Heating
- Forced Air 95 Plus, Fireplace(s)
Cooling
- Air Conditioning Ready
Appliances
- Included: Disposal, Free-Standing Gas Range, Plumbed For Ice Maker, Stainless Steel Appliance(s), Gas Appliances, Electric Water Heater
- Laundry: Laundry Room
Features
- Quartz, Soaking Tub, Formal, Kitchen Island, Pantry, Double Vanity, Walk-In Closet(s), Walkin Shower
- Flooring: Laminate, Wall to Wall Carpet, Vinyl
- Windows: Double Pane Windows, Vinyl Frames
- Basement: Crawl Space
- Fireplace features: Electric
Interior area
- Total structure area: 2,535
- Total interior livable area: 2,535 sqft
Property
Parking
- Total spaces: 2
- Parking features: Driveway, Attached
- Attached garage spaces: 2
- Has uncovered spaces: Yes
Accessibility
- Accessibility features: Garage On Main, Main Floor Bedroom Bath, Accessibility
Features
- Levels: Two
- Stories: 2
- Patio & porch: Patio
- Exterior features: Yard
- Has view: Yes
- View description: Creek/Stream, Territorial
- Has water view: Yes
- Water view: Creek/Stream
- Waterfront features: Creek, Seasonal
Lot
- Features: Level, SqFt 0K to 2999
Details
- Parcel number: New Construction
Construction
Type & style
- Home type: SingleFamily
- Property subtype: Residential, Single Family Residence
Materials
- Cement Siding
- Foundation: Concrete Perimeter, Stem Wall
- Roof: Composition
Condition
- New Construction
- New construction: Yes
- Year built: 2024
Details
- Warranty included: Yes
Utilities & green energy
- Gas: Gas
- Sewer: Public Sewer
- Water: Public
Community & neighborhood
Security
- Security features: Security System Owned
Location
- Region: Springfield
- Subdivision: Marcola Meadows
HOA & financial
HOA
- Has HOA: Yes
- HOA fee: $19 monthly
- Amenities included: Commons, Management
- Second HOA fee: $493 one time
Other
Other facts
- Listing terms: Cash,Conventional,FHA,VA Loan
- Road surface type: Paved
Price history
| Date | Event | Price |
|---|---|---|
| 6/25/2024 | Sold | $505,535+0.1%$199/sqft |
Source: | ||
| 5/26/2024 | Pending sale | $504,995$199/sqft |
Source: | ||
| 5/10/2024 | Listed for sale | $504,995$199/sqft |
Source: | ||
Public tax history
Tax history is unavailable.
Neighborhood: 97477
Nearby schools
GreatSchools rating
- 3/10Yolanda Elementary SchoolGrades: K-5Distance: 0.4 mi
- 5/10Briggs Middle SchoolGrades: 6-8Distance: 0.3 mi
- 5/10Thurston High SchoolGrades: 9-12Distance: 3.6 mi
Schools provided by the listing agent
- Elementary: Yolanda
- Middle: Briggs
- High: Thurston
Source: RMLS (OR). This data may not be complete. We recommend contacting the local school district to confirm school assignments for this home.

Get pre-qualified for a loan
At Zillow Home Loans, we can pre-qualify you in as little as 5 minutes with no impact to your credit score.An equal housing lender. NMLS #10287.
Sell for more on Zillow
Get a free Zillow Showcase℠ listing and you could sell for .
$515,100
2% more+ $10,302
With Zillow Showcase(estimated)
$525,402
