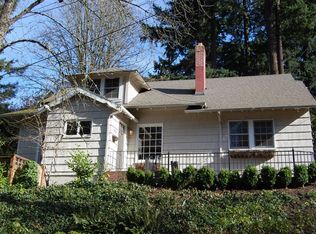Sold for $1,076,500
Street View
$1,076,500
2645 SW Upper Drive Pl, Portland, OR 97201
4beds
3baths
3,248sqft
SingleFamily
Built in 1941
0.38 Acres Lot
$1,077,500 Zestimate®
$331/sqft
$5,717 Estimated rent
Home value
$1,077,500
$1.01M - $1.15M
$5,717/mo
Zestimate® history
Loading...
Owner options
Explore your selling options
What's special
2645 SW Upper Drive Pl, Portland, OR 97201 is a single family home that contains 3,248 sq ft and was built in 1941. It contains 4 bedrooms and 3 bathrooms. This home last sold for $1,076,500 in December 2025.
The Zestimate for this house is $1,077,500. The Rent Zestimate for this home is $5,717/mo.
Facts & features
Interior
Bedrooms & bathrooms
- Bedrooms: 4
- Bathrooms: 3
Heating
- Forced air
Features
- Basement: Finished
- Has fireplace: Yes
Interior area
- Total interior livable area: 3,248 sqft
Property
Parking
- Total spaces: 1
- Parking features: Garage - Attached
Features
- Exterior features: Wood
Lot
- Size: 0.38 Acres
Details
- Parcel number: R271424
Construction
Type & style
- Home type: SingleFamily
Materials
- Roof: Composition
Condition
- Year built: 1941
Community & neighborhood
Location
- Region: Portland
Price history
| Date | Event | Price |
|---|---|---|
| 12/30/2025 | Sold | $1,076,500+199%$331/sqft |
Source: Public Record Report a problem | ||
| 8/9/2000 | Sold | $360,000+12.5%$111/sqft |
Source: Public Record Report a problem | ||
| 9/26/1996 | Sold | $320,000$99/sqft |
Source: Public Record Report a problem | ||
Public tax history
| Year | Property taxes | Tax assessment |
|---|---|---|
| 2025 | $16,642 +6.9% | $631,230 +3% |
| 2024 | $15,562 -1.2% | $612,850 +3% |
| 2023 | $15,752 +2.2% | $595,000 +3% |
Find assessor info on the county website
Neighborhood: Southwest Hills
Nearby schools
GreatSchools rating
- 9/10Ainsworth Elementary SchoolGrades: K-5Distance: 0.4 mi
- 5/10West Sylvan Middle SchoolGrades: 6-8Distance: 2.6 mi
- 8/10Lincoln High SchoolGrades: 9-12Distance: 1.2 mi
Get a cash offer in 3 minutes
Find out how much your home could sell for in as little as 3 minutes with a no-obligation cash offer.
Estimated market value$1,077,500
Get a cash offer in 3 minutes
Find out how much your home could sell for in as little as 3 minutes with a no-obligation cash offer.
Estimated market value
$1,077,500
