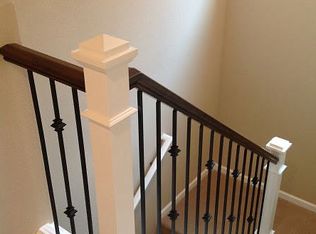2017 refi appraisal 2.6 million. This incredible home is priced to sell.Enjoy 1/8 mile birch tree lined driveway that leads to this ultra private French Country estate. Incredible 360 degree views, huge pool/Jacuzzi, rose garden, & a lovely home that has many updates, but could use more, hence the price! Come see this dream property & you will be pleasantly surprised by the incredible land & views. L/A has financial interest.
This property is off market, which means it's not currently listed for sale or rent on Zillow. This may be different from what's available on other websites or public sources.
