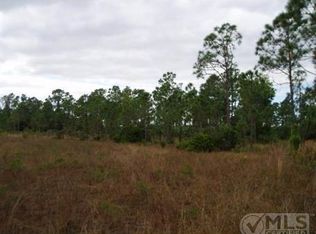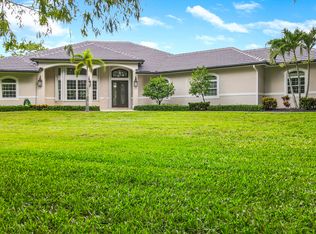Sold for $2,325,000 on 04/17/23
$2,325,000
2645 SE Ranch Acres Circle, Jupiter, FL 33478
6beds
5,381sqft
Single Family Residence
Built in 1987
6.22 Acres Lot
$2,688,300 Zestimate®
$432/sqft
$7,345 Estimated rent
Home value
$2,688,300
$2.34M - $3.12M
$7,345/mo
Zestimate® history
Loading...
Owner options
Explore your selling options
What's special
The complete package- 6.33 acres, privatized positioning of main residence. 3 bedroom, 2.5 bath, plus office, plus 3 car garage, plus golf cart garage or workshop, plus immense covered outdoor living adjacent to lushly landscaped pool. Owners suite is its own retreat, impact glass etc. An add'l bonus bldg houses living/recreation area, kitchen, 2 more bedrooms, 2 bath, laundry, 2 car garage and a storage room. Balconies are featured off of the upstairs guest rooms, all rooms are with nature views! main residence and add'l bldg- new roofs 7 yrs. Building #3 is built newer- approx 6 yrs old- another 3 car garage. Your piece/peace of paradise behind the manned gates of Ranch Colony and private gated entrance to property. Your welcome!
Zillow last checked: 8 hours ago
Listing updated: June 07, 2024 at 02:40am
Listed by:
Kathleen Palmer 561-248-6013,
Keller Williams Realty Jupiter
Bought with:
Non-Member
Non-Member Selling Office
Source: BeachesMLS,MLS#: RX-10869258 Originating MLS: Beaches MLS
Originating MLS: Beaches MLS
Facts & features
Interior
Bedrooms & bathrooms
- Bedrooms: 6
- Bathrooms: 5
- Full bathrooms: 4
- 1/2 bathrooms: 1
Primary bedroom
- Level: 1
- Area: 384
- Dimensions: 24 x 16
Bedroom 2
- Level: 1
- Area: 168
- Dimensions: 14 x 12
Bedroom 3
- Level: 1
- Area: 168
- Dimensions: 14 x 12
Dining room
- Level: 1
- Area: 180
- Dimensions: 15 x 12
Dining room
- Level: 1
Family room
- Level: 1
- Area: 196
- Dimensions: 14 x 14
Kitchen
- Level: 1
- Area: 240
- Dimensions: 20 x 12
Living room
- Level: 1
- Area: 396
- Dimensions: 22 x 18
Heating
- Central
Cooling
- Central Air
Appliances
- Included: Dishwasher, Disposal, Dryer, Ice Maker, Microwave, Electric Range, Refrigerator, Washer, Electric Water Heater, Water Softener Owned
- Laundry: Sink, Laundry Closet
Features
- Bar, Built-in Features, Closet Cabinets, Ctdrl/Vault Ceilings, Entrance Foyer, Kitchen Island, Pantry, Roman Tub, Split Bedroom, Volume Ceiling, Walk-In Closet(s), Wet Bar
- Flooring: Carpet, Ceramic Tile
- Doors: French Doors
- Windows: Drapes, Plantation Shutters, Single Hung Metal, Accordion Shutters (Complete)
- Attic: Pull Down Stairs
Interior area
- Total structure area: 7,829
- Total interior livable area: 5,381 sqft
Property
Parking
- Total spaces: 8
- Parking features: 2+ Spaces, Garage - Attached, Auto Garage Open
- Attached garage spaces: 8
Features
- Levels: < 4 Floors
- Stories: 1
- Patio & porch: Covered Patio, Open Patio
- Has private pool: Yes
- Pool features: Equipment Included, Freeform, Gunite, In Ground, Screen Enclosure
- Has spa: Yes
- Spa features: Bath
- Fencing: Fenced
- Has view: Yes
- View description: Garden, Lake, Other, Pool, Preserve
- Has water view: Yes
- Water view: Lake
- Waterfront features: Lake Front
Lot
- Size: 6.22 Acres
- Dimensions: 6.22-Acres
- Features: 5 to <10 Acres
Details
- Additional structures: Extra Building, Cottage
- Parcel number: 234041002000003409
- Zoning: RES/AG
- Horses can be raised: Yes
Construction
Type & style
- Home type: SingleFamily
- Architectural style: Coach House,Rustic,Traditional
- Property subtype: Single Family Residence
Materials
- CBS, Concrete
- Roof: Concrete
Condition
- Resale
- New construction: No
- Year built: 1987
Utilities & green energy
- Sewer: Septic Tank
- Water: Well
Community & neighborhood
Security
- Security features: Gated with Guard, Security Gate, Smoke Detector(s)
Community
- Community features: Bike - Jog, Horse Trails, Horses Permitted, Picnic Area, Golf Equity Avlbl, Gated
Location
- Region: Jupiter
- Subdivision: Ranch Acres
HOA & financial
HOA
- Has HOA: Yes
- HOA fee: $373 monthly
- Services included: Common Areas, Common R.E. Tax, Insurance-Other, Legal/Accounting, Management Fees, Manager, Other, Reserve Funds, Security
Other fees
- Application fee: $100
Other
Other facts
- Listing terms: Cash,Conventional,FHA
Price history
| Date | Event | Price |
|---|---|---|
| 4/17/2023 | Sold | $2,325,000-7%$432/sqft |
Source: | ||
| 4/15/2023 | Pending sale | $2,500,000$465/sqft |
Source: | ||
| 3/14/2023 | Contingent | $2,500,000$465/sqft |
Source: | ||
| 3/5/2023 | Listed for sale | $2,500,000$465/sqft |
Source: | ||
| 11/12/2022 | Listing removed | -- |
Source: | ||
Public tax history
| Year | Property taxes | Tax assessment |
|---|---|---|
| 2024 | $29,904 +73.3% | $1,837,460 +74.7% |
| 2023 | $17,257 +3.3% | $1,051,837 +3% |
| 2022 | $16,698 -0.8% | $1,021,201 +3% |
Find assessor info on the county website
Neighborhood: 33478
Nearby schools
GreatSchools rating
- 8/10Crystal Lake Elementary SchoolGrades: PK-5Distance: 8.4 mi
- 5/10Dr. David L. Anderson Middle SchoolGrades: 6-8Distance: 9.6 mi
- 5/10South Fork High SchoolGrades: 9-12Distance: 6.9 mi
Schools provided by the listing agent
- Middle: Dr. David L. Anderson Middle School
- High: South Fork High School
Source: BeachesMLS. This data may not be complete. We recommend contacting the local school district to confirm school assignments for this home.
Get a cash offer in 3 minutes
Find out how much your home could sell for in as little as 3 minutes with a no-obligation cash offer.
Estimated market value
$2,688,300
Get a cash offer in 3 minutes
Find out how much your home could sell for in as little as 3 minutes with a no-obligation cash offer.
Estimated market value
$2,688,300

