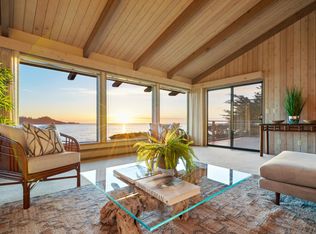Situated minutes to Carmel along a secluded stretch of Carmel Bay and easy access to Ribera Beach, this 4 bedroom, 5.5 bath architectural masterpiece offers outstanding panoramic views of the ocean and Point Lobos. Designed by acclaimed architect Daniel Piechota, who notably apprenticed with Mickey Muenning as a contributing architect for Post Ranch Inn. The grand entrance with its soaring barrel-vaulted ceiling of Alaskan Yellow Cedar and towering walls of glass framing breathtaking views of the Point Lobos coastline make for the perfect setting for the living and dining rooms. The master suite shares the stunning view and can be transformed into a cozy private escape with sliding doors, fireplace and expansive closets and his and her bathrooms. The lower level also embraces the view with a family room, 3 guest suites and professional home theater. A gourmet kitchen, fully-equipped home gym, and elevator serving all levels complete this exceptional home.
This property is off market, which means it's not currently listed for sale or rent on Zillow. This may be different from what's available on other websites or public sources.
