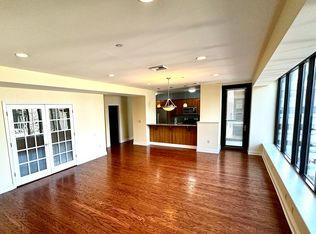The Iris Floor Plan offers a thoughtfully designed living experience in Pittsburgh. With 2 bedrooms and 2 bathrooms across a generous 1178 sq ft, this floor plan ensures both function and style. Enjoy modern amenities that include spacious bedrooms, a well-appointed kitchen, and an inviting living space perfect for relaxation and entertainment. Experience a dynamic lifestyle with convenient access to Pittsburgh's vibrant offerings. Contact us today to schedule your tour of the Iris Floor Plan.
Apartment for rent
Special offer
$2,917/mo
2645 Railroad St W #309, Pittsburgh, PA 15222
2beds
1,178sqft
Price may not include required fees and charges.
Apartment
Available Tue Jul 1 2025
Cats, dogs OK
-- A/C
In unit laundry
Garage parking
Fireplace
What's special
Inviting living spaceSpacious bedroomsWell-appointed kitchen
- 10 days
- on Zillow |
- -- |
- -- |
Travel times
Start saving for your dream home
Consider a first time home buyer savings account designed to grow your down payment with up to a 6% match & 4.15% APY.
Facts & features
Interior
Bedrooms & bathrooms
- Bedrooms: 2
- Bathrooms: 2
- Full bathrooms: 2
Heating
- Fireplace
Appliances
- Included: Dryer, Washer
- Laundry: In Unit
Features
- View
- Flooring: Linoleum/Vinyl
- Has fireplace: Yes
Interior area
- Total interior livable area: 1,178 sqft
Property
Parking
- Parking features: Garage
- Has garage: Yes
- Details: Contact manager
Features
- Exterior features: Ample storage, including walk-in and coat closets, linen cabinets and pantries, Barbecue, Bicycle storage, Building-wide Wireless, Concierge, Dry cleaning valet service, Easy access to transit, highways, goods and services, Electric vehicle charging stations, Exterior Type: Conventional, Fire pit, Granite countertops, On-Site Maintenance, On-floor climate-controlled storage lockers, One acre of recreational green space, Package Receiving, Pet Park, Pet Washing Station, Private balconies and terraces on select units, Stainless steel appliances, Stainless steel/brushed nickel faucets and hardware, Steps from the shops, restaurants, and excitement the Strip District brings, TV Lounge, Walkable neighborhood
- Has view: Yes
- View description: City View
Construction
Type & style
- Home type: Apartment
- Property subtype: Apartment
Condition
- Year built: 2016
Building
Details
- Building name: The Yards at 3 Crossings
Management
- Pets allowed: Yes
Community & HOA
Community
- Features: Fitness Center, Pool
HOA
- Amenities included: Fitness Center, Pool
Location
- Region: Pittsburgh
Financial & listing details
- Lease term: 3 months, 4 months, 5 months, 6 months, 7 months, 8 months, 9 months, 10 months, 11 months, 12 months, 13 months, 14 months, 15 months
Price history
| Date | Event | Price |
|---|---|---|
| 6/20/2025 | Price change | $2,917+3%$2/sqft |
Source: Zillow Rentals | ||
| 6/13/2025 | Listed for rent | $2,832$2/sqft |
Source: Zillow Rentals | ||
Neighborhood: Strip District
There are 23 available units in this apartment building
- Special offer!Two Bedroom Special: $500 Off Your First Month - Must Apply Within 48 Hours to Receive
![[object Object]](https://photos.zillowstatic.com/fp/8383061716fc8d241b6263a27edaf08a-p_i.jpg)
