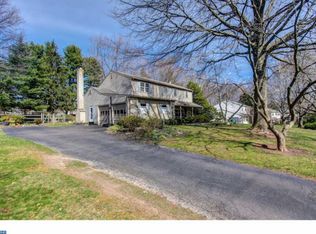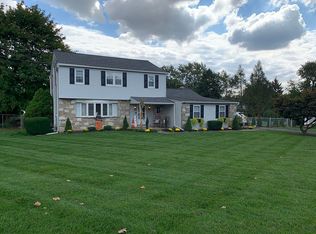Sold for $562,000
$562,000
2645 Pleasant Hill Rd, Hatboro, PA 19040
4beds
1,970sqft
Single Family Residence
Built in 1969
0.7 Acres Lot
$589,900 Zestimate®
$285/sqft
$3,185 Estimated rent
Home value
$589,900
$543,000 - $637,000
$3,185/mo
Zestimate® history
Loading...
Owner options
Explore your selling options
What's special
Covered front porch that leads to this well maintained 2 story colonial, large living room with lots of natural light from the front window, formal dining room that leads right to updated chef style kitchen with large island and 3 stools, lots of cabinets and counter top space, sink is under the widow so you can see the beautiful rear yard, family room with brick fireplace with wood stove insert for those chilly winter nights, exterior door from family room to rear patio and yard, off the family room is updated powder room and laundry room with pull down steps to attic and door to driveway. Upper level has updated tiled hall bath, master bedroom with ceiling fan, master bedroom full updated tiled bath, 3 more good size bedrooms all with ceiling fans completes this level. Finished basement for extra living area, for the kids or adults , plus closet space. Some amenities are hardwood floors thru out, newer windows, roof. Close to schools and shopping.
Zillow last checked: 8 hours ago
Listing updated: October 14, 2024 at 05:01pm
Listed by:
Robert Mathers Jr. 215-658-1550,
R H M Real Estate Inc
Bought with:
Michelle Cassin, RS274550
Weichert Realtors
Source: Bright MLS,MLS#: PAMC2114698
Facts & features
Interior
Bedrooms & bathrooms
- Bedrooms: 4
- Bathrooms: 3
- Full bathrooms: 2
- 1/2 bathrooms: 1
- Main level bathrooms: 1
Basement
- Area: 0
Heating
- Forced Air, Natural Gas
Cooling
- Central Air, Natural Gas
Appliances
- Included: Gas Water Heater
- Laundry: Laundry Room
Features
- Basement: Finished
- Number of fireplaces: 1
- Fireplace features: Wood Burning
Interior area
- Total structure area: 1,970
- Total interior livable area: 1,970 sqft
- Finished area above ground: 1,970
- Finished area below ground: 0
Property
Parking
- Total spaces: 5
- Parking features: Garage Faces Side, Asphalt, Attached, Driveway
- Attached garage spaces: 1
- Uncovered spaces: 4
Accessibility
- Accessibility features: None
Features
- Levels: Two
- Stories: 2
- Pool features: None
Lot
- Size: 0.70 Acres
- Dimensions: 100.00 x 0.00
Details
- Additional structures: Above Grade, Below Grade
- Parcel number: 590014422009
- Zoning: R
- Special conditions: Standard
Construction
Type & style
- Home type: SingleFamily
- Architectural style: Colonial
- Property subtype: Single Family Residence
Materials
- Vinyl Siding
- Foundation: Block
Condition
- New construction: No
- Year built: 1969
Utilities & green energy
- Sewer: Public Sewer
- Water: Public
Community & neighborhood
Location
- Region: Hatboro
- Subdivision: Thistlewood
- Municipality: UPPER MORELAND TWP
Other
Other facts
- Listing agreement: Exclusive Right To Sell
- Ownership: Fee Simple
Price history
| Date | Event | Price |
|---|---|---|
| 10/14/2024 | Sold | $562,000+2.2%$285/sqft |
Source: | ||
| 9/4/2024 | Contingent | $549,900$279/sqft |
Source: | ||
| 8/30/2024 | Listed for sale | $549,900+95%$279/sqft |
Source: | ||
| 8/8/2002 | Sold | $282,000+28.2%$143/sqft |
Source: Public Record Report a problem | ||
| 4/30/2002 | Sold | $220,000$112/sqft |
Source: Public Record Report a problem | ||
Public tax history
| Year | Property taxes | Tax assessment |
|---|---|---|
| 2025 | $6,744 +6.5% | $134,790 |
| 2024 | $6,333 | $134,790 |
| 2023 | $6,333 +9.7% | $134,790 |
Find assessor info on the county website
Neighborhood: 19040
Nearby schools
GreatSchools rating
- NAUpper Moreland Intermediate SchoolGrades: 3-5Distance: 0.1 mi
- 7/10Upper Moreland Middle SchoolGrades: 6-8Distance: 0.2 mi
- 6/10Upper Moreland High SchoolGrades: 9-12Distance: 1.5 mi
Schools provided by the listing agent
- Middle: Upper Moreland
- High: Upper Moreland
- District: Upper Moreland
Source: Bright MLS. This data may not be complete. We recommend contacting the local school district to confirm school assignments for this home.
Get a cash offer in 3 minutes
Find out how much your home could sell for in as little as 3 minutes with a no-obligation cash offer.
Estimated market value$589,900
Get a cash offer in 3 minutes
Find out how much your home could sell for in as little as 3 minutes with a no-obligation cash offer.
Estimated market value
$589,900

