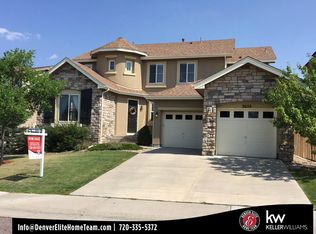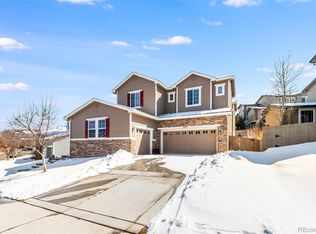Sold for $900,000
$900,000
2645 Pemberly Avenue, Highlands Ranch, CO 80126
5beds
4,545sqft
Single Family Residence
Built in 2004
8,059 Square Feet Lot
$893,500 Zestimate®
$198/sqft
$4,760 Estimated rent
Home value
$893,500
$849,000 - $938,000
$4,760/mo
Zestimate® history
Loading...
Owner options
Explore your selling options
What's special
Steps Away from Red Tail Park with Access to 8,200 acres and 35 Miles of Hiking/Biking Trails! Updated & Move-in Ready! Fully Finished Basement! 3-Car Garage! Great Outdoor Living Areas! Grand Entry! Curved Staircase! Soaring Ceilings! Light Bright & Open Floor Plan! 5 Bedrooms! 5 Baths! Huge 2-Story Living Room with Fireplace! Gourmet Kitchen with Newer Stainless Steel Appliances! Induction Cooktop! Slab Granite Countertops! Huge Center Island! Pantry! Large Breakfast Room! Spacious Family Room with 2nd Gas Fireplace! Formal Dining Room! Main Floor Bedroom with 3/4 Bath/Study/Office! New Designer Hardwood Floors! Designer Paint & Carpet! Custom Window Treatments! Amazing Primary Suite with 3rd Fireplace and 13 x 13 Retreat/Sitting Room! (Originally Option for 4th Bedroom Up) Primary Bath with Oval Soaking Tub and Walk-in Shower! Large Secondary Bedrooms with Mountain & Downtown Denver Views! Upstairs Laundry! Finished Lower Level with Custom Wet Bar & Wine Storage! Family Room/Media Room/Theater with Projector Hook-up & Screen! Guest Suite with 3/4 Bath! Newer High Efficiency Furnace! Direct Vent Water Heater! Great Outdoor Space with Huge Multi-Level Low Maintenance Deck! Nice Yard! Mature Trees! Outdoor Speakers! Ring Doorbell! New Concrete Flatwork! Top-Rated Douglas County Schools! Easy Access to C470, E470, I-25, Light Rail, Park Meadows, SkyRidge Medical Center, Charles Schwab Campus, DTC & Downtown Denver. Close to Shopping, Restaurants & Highlands Ranch Rec Centers!
Zillow last checked: 8 hours ago
Listing updated: January 03, 2025 at 12:33pm
Listed by:
Michael Kozlowski 303-949-2755 michael@team-koz.com,
RE/MAX Professionals
Bought with:
Stacy Connelly, 100043487
Realty One Group Premier
Source: REcolorado,MLS#: 9462537
Facts & features
Interior
Bedrooms & bathrooms
- Bedrooms: 5
- Bathrooms: 5
- Full bathrooms: 2
- 3/4 bathrooms: 2
- 1/2 bathrooms: 1
- Main level bathrooms: 2
- Main level bedrooms: 1
Primary bedroom
- Description: Huge Primary Bedroom 3rd Fireplace & 13 X 13 Retreat/Sitting Room! Optional 4th Bedroom Up!
- Level: Upper
- Area: 320 Square Feet
- Dimensions: 16 x 20
Bedroom
- Description: Main Floor Bedroom/Study/Office
- Level: Main
- Area: 132 Square Feet
- Dimensions: 11 x 12
Bedroom
- Description: Large Secondary Bedroom With Mountain Views!
- Level: Upper
- Area: 156 Square Feet
- Dimensions: 12 x 13
Bedroom
- Description: Large Secondary Bedroom With Mountain Views!
- Level: Upper
- Area: 156 Square Feet
- Dimensions: 12 x 13
Bedroom
- Description: Lower Level Guest Bedroom!
- Level: Basement
Primary bathroom
- Description: Dual Vanities! Oval Soaking Tub! Walk-In Shower!
- Level: Upper
- Area: 144 Square Feet
- Dimensions: 8 x 18
Bathroom
- Level: Main
Bathroom
- Level: Main
Bathroom
- Level: Upper
Bathroom
- Level: Basement
Dining room
- Description: Formal Dining Room!
- Level: Main
- Area: 168 Square Feet
- Dimensions: 12 x 14
Family room
- Description: Spacious Family Room With 2nd Gas Fireplace!
- Level: Main
- Area: 266 Square Feet
- Dimensions: 14 x 19
Family room
- Description: Lower Level Family/Media Room/Theater
- Level: Basement
Kitchen
- Description: Gourmet Kitchen With Large Breakfast Room!
- Level: Main
- Area: 308 Square Feet
- Dimensions: 14 x 22
Laundry
- Description: Upstairs Laundry!
- Level: Upper
- Area: 70 Square Feet
- Dimensions: 7 x 10
Living room
- Description: Soaring Ceilings! 2-Story Living Room With Gas Fireplace!
- Level: Main
- Area: 196 Square Feet
- Dimensions: 14 x 14
Media room
- Description: Lower Level Family/Media Room/Theater
- Level: Basement
Office
- Description: Main Floor Bedroom/Study/Office
- Level: Main
- Area: 132 Square Feet
- Dimensions: 11 x 12
Utility room
- Level: Basement
Heating
- Forced Air, Natural Gas
Cooling
- Central Air
Appliances
- Included: Cooktop, Dishwasher, Disposal, Double Oven, Gas Water Heater, Microwave, Refrigerator
Features
- Audio/Video Controls, Built-in Features, Ceiling Fan(s), Eat-in Kitchen, Entrance Foyer, Five Piece Bath, Granite Counters, High Ceilings, High Speed Internet, Kitchen Island, Open Floorplan, Pantry, Primary Suite, Smoke Free, Sound System, Vaulted Ceiling(s), Walk-In Closet(s), Wet Bar
- Flooring: Carpet, Tile, Wood
- Windows: Double Pane Windows, Window Coverings, Window Treatments
- Basement: Finished,Partial
- Number of fireplaces: 3
- Fireplace features: Family Room, Gas, Gas Log, Living Room, Master Bedroom
Interior area
- Total structure area: 4,545
- Total interior livable area: 4,545 sqft
- Finished area above ground: 3,342
- Finished area below ground: 950
Property
Parking
- Total spaces: 3
- Parking features: Concrete, Dry Walled, Exterior Access Door, Insulated Garage, Lighted, Oversized
- Attached garage spaces: 3
Features
- Levels: Two
- Stories: 2
- Entry location: Ground
- Patio & porch: Covered, Deck, Front Porch
- Exterior features: Lighting, Private Yard, Rain Gutters
- Fencing: Full
- Has view: Yes
- View description: Mountain(s)
Lot
- Size: 8,059 sqft
- Features: Irrigated, Landscaped, Many Trees, Master Planned, Near Public Transit, Sprinklers In Front, Sprinklers In Rear
Details
- Parcel number: R0426688
- Zoning: PDU
- Special conditions: Standard
Construction
Type & style
- Home type: SingleFamily
- Architectural style: Contemporary
- Property subtype: Single Family Residence
Materials
- Frame, Other, Stone, Stucco
- Foundation: Structural
- Roof: Composition
Condition
- Updated/Remodeled
- Year built: 2004
Details
- Builder model: Alberta
- Builder name: Shea Homes
Utilities & green energy
- Electric: 110V, 220 Volts
- Sewer: Public Sewer
- Water: Public
- Utilities for property: Electricity Connected, Internet Access (Wired), Natural Gas Connected, Phone Available
Community & neighborhood
Security
- Security features: Carbon Monoxide Detector(s), Smoke Detector(s), Video Doorbell
Location
- Region: Highlands Ranch
- Subdivision: Firelight
HOA & financial
HOA
- Has HOA: Yes
- HOA fee: $168 quarterly
- Amenities included: Clubhouse, Fitness Center, Park, Parking, Playground, Pool, Spa/Hot Tub, Tennis Court(s), Trail(s)
- Services included: Recycling, Trash
- Association name: HRCA
- Association phone: 303-791-8958
- Second HOA fee: $40 monthly
- Second association name: Firelight
- Second association phone: 303-980-0700
Other
Other facts
- Listing terms: Cash,Conventional,FHA,VA Loan
- Ownership: Individual
- Road surface type: Paved
Price history
| Date | Event | Price |
|---|---|---|
| 1/3/2025 | Sold | $900,000-2.7%$198/sqft |
Source: | ||
| 12/9/2024 | Pending sale | $925,000$204/sqft |
Source: | ||
| 11/21/2024 | Price change | $925,000-0.5%$204/sqft |
Source: | ||
| 10/1/2024 | Pending sale | $929,900$205/sqft |
Source: | ||
| 9/30/2024 | Price change | $929,900-1.8%$205/sqft |
Source: | ||
Public tax history
| Year | Property taxes | Tax assessment |
|---|---|---|
| 2025 | $6,422 +0.2% | $63,070 -12.2% |
| 2024 | $6,411 +42.1% | $71,820 -1% |
| 2023 | $4,512 -3.9% | $72,520 +46.8% |
Find assessor info on the county website
Neighborhood: 80126
Nearby schools
GreatSchools rating
- 9/10Copper Mesa Elementary SchoolGrades: PK-6Distance: 0.6 mi
- 5/10Mountain Ridge Middle SchoolGrades: 7-8Distance: 1.8 mi
- 9/10Mountain Vista High SchoolGrades: 9-12Distance: 0.4 mi
Schools provided by the listing agent
- Elementary: Copper Mesa
- Middle: Mountain Ridge
- High: Mountain Vista
- District: Douglas RE-1
Source: REcolorado. This data may not be complete. We recommend contacting the local school district to confirm school assignments for this home.
Get a cash offer in 3 minutes
Find out how much your home could sell for in as little as 3 minutes with a no-obligation cash offer.
Estimated market value$893,500
Get a cash offer in 3 minutes
Find out how much your home could sell for in as little as 3 minutes with a no-obligation cash offer.
Estimated market value
$893,500

