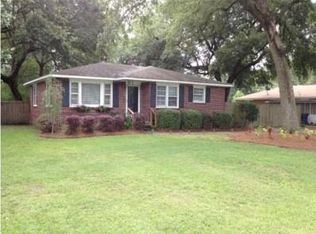Welcome to 2645 Mona Ave. A ranch style home, seated on .33 acres in Springfield, a well established subdivision, close to supermarkets, shopping centers, hospitals, churches and schools. This 1,508 sqft house is recently renovated. Upon entering you will notice fresh paint throughout and a large living/dining room area. The kitchen has new countertops, sink and faucet, cabinets freshly painted with plenty of storage and has stainless steel appliances. Master bedroom has a half bath and all 3 additional bedrooms share access to a full bath. In addition, there is another very well lit room that can be used as a designated office, workout or a playroom space. You will also enjoy a large family room with parquet floors that were just refinished. The house has plenty of storage. It has access to an attached one car garage with laundry room. But that is not all! The house has a two car detached garage, 24x24 in the back that is finished, insulated and air conditioned. Large yard fenced on three sides. The roof is only three years old and the gas pack heat and air unit is 1.5 years old.
This property is off market, which means it's not currently listed for sale or rent on Zillow. This may be different from what's available on other websites or public sources.
