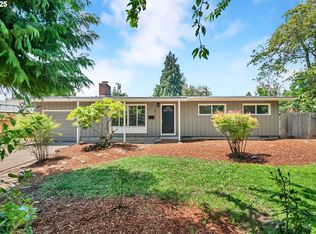Sold
$449,000
2645 Manor Dr, Springfield, OR 97477
4beds
1,587sqft
Residential, Single Family Residence
Built in 1954
0.25 Acres Lot
$476,600 Zestimate®
$283/sqft
$2,614 Estimated rent
Home value
$476,600
$453,000 - $500,000
$2,614/mo
Zestimate® history
Loading...
Owner options
Explore your selling options
What's special
Welcome to this lovely Hayden Bridge neighborhood home, perfectly situated and convenient to RiverBend, parks, shopping, and schools. Well maintained, with original wood flooring and upgraded throughout over recent years, this light and bright home is ready for you to move in and make your own. Recent renovations include the addition of solar panels for energy efficiency, vinyl flooring in the kitchen and bathrooms, refreshed doors and exterior trim, tasteful interior paint, modern double-paned vinyl windows, and much more. The fourth bedroom, with its own loft, ensuite bathroom, & laundry nook, could also work well as a home office or family room. The septic system and solar power keep utility costs down. Generously sized, the lot offers ample space in both the front and back yards and the shop/shed awaits in the backyard, presenting countless possibilities for customization or simply serving as a large clean storage space. Make an appointment to view this home today!
Zillow last checked: 8 hours ago
Listing updated: August 28, 2023 at 02:45am
Listed by:
Wendrika Olofson 541-852-2242,
Hybrid Real Estate
Bought with:
Javan Gray, 201223245
Emerald Property Management In
Source: RMLS (OR),MLS#: 23606879
Facts & features
Interior
Bedrooms & bathrooms
- Bedrooms: 4
- Bathrooms: 2
- Full bathrooms: 2
- Main level bathrooms: 2
Primary bedroom
- Features: Hardwood Floors, Closet
- Level: Main
- Area: 121
- Dimensions: 11 x 11
Bedroom 2
- Features: Hardwood Floors, Closet
- Level: Main
- Area: 121
- Dimensions: 11 x 11
Bedroom 3
- Features: Hardwood Floors, Closet
- Level: Main
- Area: 99
- Dimensions: 11 x 9
Bedroom 4
- Features: Bathroom, Exterior Entry, Loft, Wallto Wall Carpet, Washer Dryer
- Level: Main
- Area: 156
- Dimensions: 13 x 12
Dining room
- Features: Hardwood Floors, Sliding Doors
- Level: Main
- Area: 90
- Dimensions: 10 x 9
Kitchen
- Features: Disposal, Free Standing Range, Vinyl Floor
- Level: Main
- Area: 120
- Width: 10
Living room
- Features: Fireplace, Hardwood Floors
- Level: Main
- Area: 192
- Dimensions: 16 x 12
Heating
- Baseboard, Ceiling, Zoned, Fireplace(s)
Appliances
- Included: Disposal, Free-Standing Range, Free-Standing Refrigerator, Washer/Dryer, Electric Water Heater
- Laundry: Laundry Room
Features
- High Speed Internet, Bathroom, Loft, Closet, Tile
- Flooring: Hardwood, Vinyl, Wall to Wall Carpet
- Doors: Sliding Doors
- Windows: Double Pane Windows, Vinyl Frames
- Basement: Crawl Space
- Number of fireplaces: 1
- Fireplace features: Electric
Interior area
- Total structure area: 1,587
- Total interior livable area: 1,587 sqft
Property
Parking
- Parking features: Carport, Driveway
- Has carport: Yes
- Has uncovered spaces: Yes
Features
- Stories: 2
- Patio & porch: Covered Deck, Deck
- Exterior features: Exterior Entry
- Fencing: Fenced
Lot
- Size: 0.25 Acres
- Features: Level, SqFt 10000 to 14999
Details
- Additional structures: Outbuilding
- Parcel number: 0194694
- Zoning: LD
Construction
Type & style
- Home type: SingleFamily
- Architectural style: Traditional
- Property subtype: Residential, Single Family Residence
Materials
- Lap Siding, Shingle Siding
- Foundation: Concrete Perimeter, Slab, Stem Wall
- Roof: Composition
Condition
- Updated/Remodeled
- New construction: No
- Year built: 1954
Utilities & green energy
- Sewer: Septic Tank
- Water: Public
- Utilities for property: DSL
Green energy
- Energy generation: Solar
Community & neighborhood
Location
- Region: Springfield
Other
Other facts
- Listing terms: Cash,Conventional,FHA,VA Loan
- Road surface type: Paved
Price history
| Date | Event | Price |
|---|---|---|
| 8/25/2023 | Sold | $449,000$283/sqft |
Source: | ||
| 7/23/2023 | Pending sale | $449,000$283/sqft |
Source: | ||
| 7/6/2023 | Listed for sale | $449,000+97.4%$283/sqft |
Source: | ||
| 12/14/2017 | Listing removed | $1,395$1/sqft |
Source: Chinook Properties, Inc. Report a problem | ||
| 11/30/2017 | Price change | $1,395-6.7%$1/sqft |
Source: Chinook Properties, Inc. Report a problem | ||
Public tax history
| Year | Property taxes | Tax assessment |
|---|---|---|
| 2025 | $3,344 +2.8% | $228,281 +3% |
| 2024 | $3,253 +1.4% | $221,633 +3% |
| 2023 | $3,208 +3.7% | $215,178 +3% |
Find assessor info on the county website
Neighborhood: 97477
Nearby schools
GreatSchools rating
- 4/10Guy Lee Elementary SchoolGrades: K-5Distance: 0.6 mi
- 3/10Hamlin Middle SchoolGrades: 6-8Distance: 1 mi
- 4/10Springfield High SchoolGrades: 9-12Distance: 1.4 mi
Schools provided by the listing agent
- Elementary: Guy Lee
- Middle: Hamlin
- High: Springfield
Source: RMLS (OR). This data may not be complete. We recommend contacting the local school district to confirm school assignments for this home.

Get pre-qualified for a loan
At Zillow Home Loans, we can pre-qualify you in as little as 5 minutes with no impact to your credit score.An equal housing lender. NMLS #10287.
Sell for more on Zillow
Get a free Zillow Showcase℠ listing and you could sell for .
$476,600
2% more+ $9,532
With Zillow Showcase(estimated)
$486,132