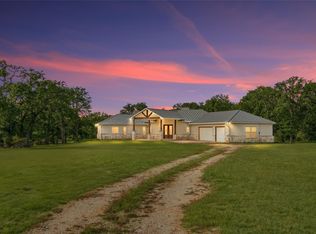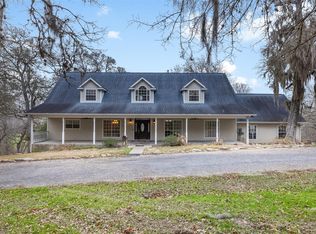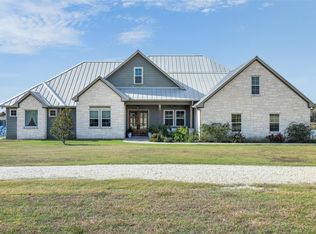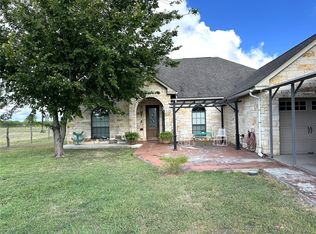Perched high overlooking land once considered to be named the capitol of Texas, views from this 11+ acres are second to none! Sellers began a restoration project & now this 3807 sq ft Lodge has a new metal roof, high ceilings, 4 bedrooms, & 3.5 custom-built bathrooms. The chef-inspired kitchen has plenty of room to eat-in or prepare meals to be served in the adjacent Great Room. There are front & back porches to enjoy your morning coffee while taking in the view. Adjacent to the Lodge is a second home (Margie’s House) with 2 bedrooms, 1 full bath, 1173 sqft & a full kitchen & living room with stained cement floors throughout. It's complete with a queen Murphy bed in one of the bedrooms! Exterior walls are insulated and are 11” thick, reducing energy bills. Margie’s House would be an excellent mother-in-law residence, guest home or rental property. Other property features: a barn, a workshop & pens for horses. MOTIVATED OWNER! SELLER HAS REPLACED GREAT ROOM CARPET WITH WOOD TILE.
For sale
Price increase: $25K (2/20)
$975,000
2645 Kallus Rd, La Grange, TX 78945
4beds
3,807sqft
Est.:
Farm
Built in 2010
11.71 Acres Lot
$-- Zestimate®
$256/sqft
$-- HOA
What's special
High ceilingsFull kitchenStained cement floorsPerched high overlooking landFront and back porchesChef-inspired kitchenWood tile
- 257 days |
- 252 |
- 7 |
Zillow last checked: 8 hours ago
Listing updated: February 19, 2026 at 04:14pm
Listed by:
Maxine Coppinger TREC #0561112 979-702-0425,
Centex Realty Services
Source: HAR,MLS#: 12391845
Tour with a local agent
Facts & features
Interior
Bedrooms & bathrooms
- Bedrooms: 4
- Bathrooms: 4
- Full bathrooms: 3
- 1/2 bathrooms: 1
Heating
- Electric
Cooling
- Ceiling Fan(s), Electric
Appliances
- Included: Disposal, Convection Oven, Double Oven, Electric Oven, Gas Cooktop, Dishwasher
- Laundry: Electric Dryer Hookup
Features
- Formal Entry/Foyer, High Ceilings, Wet Bar, Primary Bed - 1st Floor
- Flooring: Carpet, Laminate
Interior area
- Total structure area: 3,807
- Total interior livable area: 3,807 sqft
Property
Features
- Stories: 2
Lot
- Size: 11.71 Acres
- Features: Pasture, 10 Up to 15 Acres
- Topography: Rolling
Details
- Additional structures: Barn(s), Guest House
- Parcel number: R58766
Construction
Type & style
- Home type: SingleFamily
- Architectural style: Other
- Property subtype: Farm
Materials
- Wood
- Foundation: Pillar/Post/Pier
Condition
- New construction: No
- Year built: 2010
Utilities & green energy
- Sewer: Aerobic Septic
Community & HOA
Community
- Subdivision: Oooo
Location
- Region: La Grange
Financial & listing details
- Price per square foot: $256/sqft
- Tax assessed value: $795,320
- Annual tax amount: $5,900
- Date on market: 6/16/2025
- Listing terms: Cash,Conventional
- Road surface type: Gravel
Estimated market value
Not available
Estimated sales range
Not available
$3,625/mo
Price history
Price history
| Date | Event | Price |
|---|---|---|
| 2/20/2026 | Price change | $975,000+2.6%$256/sqft |
Source: | ||
| 4/21/2025 | Price change | $950,000-5%$250/sqft |
Source: | ||
| 3/4/2025 | Listed for sale | $1,000,000-33.3%$263/sqft |
Source: | ||
| 5/12/2022 | Listing removed | -- |
Source: Owner Report a problem | ||
| 2/9/2022 | Price change | $1,500,000+22.4%$394/sqft |
Source: Owner Report a problem | ||
| 1/31/2022 | Price change | $1,225,000+2.1%$322/sqft |
Source: Owner Report a problem | ||
| 1/7/2022 | Listed for sale | $1,200,000$315/sqft |
Source: Owner Report a problem | ||
Public tax history
Public tax history
| Year | Property taxes | Tax assessment |
|---|---|---|
| 2025 | -- | $795,320 +1.1% |
| 2024 | $4,371 +4% | $786,470 +4% |
| 2023 | $4,203 -27.8% | $755,949 +21.9% |
| 2022 | $5,822 -2.2% | $620,126 +17.9% |
| 2021 | $5,956 | $526,040 +2.9% |
| 2020 | -- | $511,130 |
| 2019 | -- | -- |
| 2018 | -- | -- |
| 2017 | -- | -- |
| 2016 | -- | -- |
| 2015 | -- | -- |
| 2014 | -- | -- |
| 2010 | -- | -- |
| 2009 | -- | -- |
| 2008 | -- | $291,470 +0.1% |
| 2007 | -- | $291,180 |
Find assessor info on the county website
BuyAbility℠ payment
Est. payment
$5,385/mo
Principal & interest
$4564
Property taxes
$821
Climate risks
Neighborhood: 78945
Nearby schools
GreatSchools rating
- 6/10La Grange Elementary SchoolGrades: PK-6Distance: 5.5 mi
- 6/10La Grange Middle SchoolGrades: 7-8Distance: 5.4 mi
- 5/10La Grange High SchoolGrades: 9-12Distance: 5.3 mi
Schools provided by the listing agent
- Elementary: La Grange Elementary School
- Middle: La Grange Middle School
- High: La Grange High School
Source: HAR. This data may not be complete. We recommend contacting the local school district to confirm school assignments for this home.




