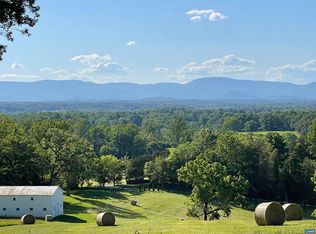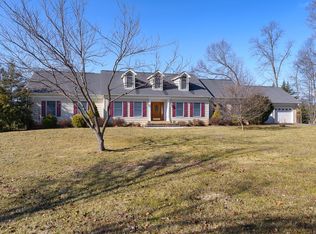Peaceful and Private! Come get away from it all with almost 13 wooded acres and your own flowing stream. This low-maintenance get-away features a tile roof, cedar siding, and easy-care concrete floors. Kitchen boasts expansive cherry cabinets, granite counter-tops, custom back-splash, and a gas stove. Melt your stresses away in the huge soaking tub then retire to one of two separate bedrooms with full views of your wooded retreat, both with private entrances and separate heating and cooling. The current owner converted the shower into a storage room. Super easy to convert back to full shower. Brand New ADT alarm system. Complete privacy and isolation while still just 20 minutes from anything you may need! Priced below tax assessment!
This property is off market, which means it's not currently listed for sale or rent on Zillow. This may be different from what's available on other websites or public sources.


