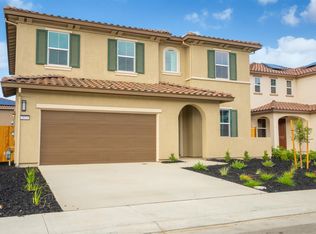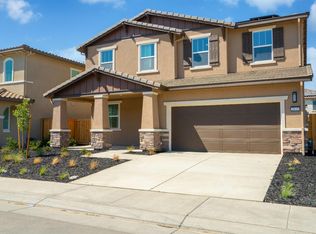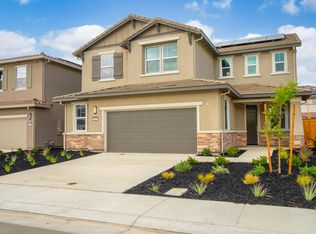Sold for $738,065
$738,065
2645 Hamilton Drive, Lodi, CA 95242
5beds
3,202sqft
Single Family Residence
Built in 2025
5,610.53 Square Feet Lot
$741,600 Zestimate®
$231/sqft
$4,467 Estimated rent
Home value
$741,600
$667,000 - $823,000
$4,467/mo
Zestimate® history
Loading...
Owner options
Explore your selling options
What's special
The stunning Seth plan greets guests with a charming covered porch and continues to impress with a formal dining room, an expansive great room and a gourmet kitchen boasting a large island and walk-in pantry. A main-floor bedroom and bath provide added convenience. Upstairs, you'll find a laundry, a loft, three additional bedrooms with a shared bath, and a luxurious primary suite with dual walk-in closets and an attached bath that will include either a walk-in shower or a shower and a soaking tub. highlights include a serene covered patio. You'll love the professionally curated finishes
Zillow last checked: 8 hours ago
Listing updated: November 06, 2025 at 01:13pm
Listed by:
Randy Anderson DRE #01842595 888-500-7060,
Richmond American Homes 707-416-2800
Bought with:
Stephanie P Owens
Grand Properties
Source: BAREIS,MLS#: 225079981 Originating MLS: Southern Solano County
Originating MLS: Southern Solano County
Facts & features
Interior
Bedrooms & bathrooms
- Bedrooms: 5
- Bathrooms: 3
- Full bathrooms: 3
Bedroom
- Level: Main
Primary bathroom
- Features: Double Vanity, Low-Flow Shower(s), Low-Flow Toilet(s), Tile, Marble, Walk-In Closet(s), Window
Bathroom
- Features: Double Vanity, Fiberglass, Low-Flow Shower(s), Low-Flow Toilet(s), Tub w/Shower Over, Marble
- Level: Main
Dining room
- Features: Formal Room
- Level: Main
Family room
- Features: Great Room
Kitchen
- Features: Breakfast Area, Pantry Closet, Quartz Counter, Kitchen Island
- Level: Main
Living room
- Features: Great Room
Heating
- Central
Cooling
- Central Air
Appliances
- Included: Built-In Electric Oven, Gas Cooktop, Range Hood, Dishwasher, Disposal, Microwave, ENERGY STAR Qualified Appliances
- Laundry: Hookups Only
Features
- Flooring: Carpet, Simulated Wood, Vinyl
- Windows: Dual Pane Full
- Has basement: No
- Has fireplace: No
Interior area
- Total structure area: 3,202
- Total interior livable area: 3,202 sqft
Property
Parking
- Total spaces: 2
- Parking features: Attached
- Attached garage spaces: 2
Features
- Stories: 2
- Patio & porch: Patio
- Fencing: Wood
Lot
- Size: 5,610 sqft
- Features: Sprinklers In Front, Corner Lot
Details
- Parcel number: 05889029
- Zoning: Res
- Special conditions: Standard
Construction
Type & style
- Home type: SingleFamily
- Property subtype: Single Family Residence
Materials
- Wood, Frame
- Foundation: Slab
- Roof: Cement
Condition
- New Construction
- New construction: Yes
- Year built: 2025
Details
- Builder name: Richmond American
Utilities & green energy
- Electric: 3 Phase
- Water: Public
- Utilities for property: Cable Available, Public, Sewer In & Connected
Green energy
- Energy efficient items: Appliances
Community & neighborhood
Security
- Security features: Carbon Monoxide Detector(s), Smoke Detector(s), Fire Suppression System
Location
- Region: Lodi
HOA & financial
HOA
- Has HOA: No
Price history
| Date | Event | Price |
|---|---|---|
| 9/10/2025 | Sold | $738,065$231/sqft |
Source: | ||
| 8/10/2025 | Pending sale | $738,065$231/sqft |
Source: | ||
| 6/20/2025 | Price change | $738,065+0.3%$231/sqft |
Source: | ||
| 6/11/2025 | Price change | $736,021+0.7%$230/sqft |
Source: | ||
| 5/14/2025 | Listed for sale | $731,021$228/sqft |
Source: | ||
Public tax history
Tax history is unavailable.
Neighborhood: 95242
Nearby schools
GreatSchools rating
- 7/10Ellerth E. Larson Elementary SchoolGrades: K-6Distance: 0.4 mi
- 3/10Lodi Middle SchoolGrades: 7-8Distance: 1.5 mi
- 5/10Tokay High SchoolGrades: 9-12Distance: 1.3 mi
Schools provided by the listing agent
- District: Lodi Unified
Source: BAREIS. This data may not be complete. We recommend contacting the local school district to confirm school assignments for this home.
Get a cash offer in 3 minutes
Find out how much your home could sell for in as little as 3 minutes with a no-obligation cash offer.
Estimated market value
$741,600


