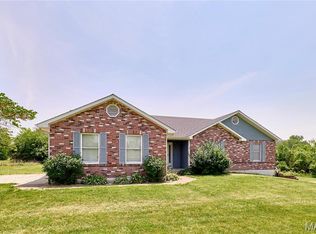Closed
Listing Provided by:
Scott W Dyer 636-262-1292,
MO Realty
Bought with: Berkshire Hathaway HomeServices Select Properties
Price Unknown
2645 Freymuth Rd, O'Fallon, MO 63366
4beds
1,976sqft
Single Family Residence
Built in 1985
5 Acres Lot
$514,600 Zestimate®
$--/sqft
$2,775 Estimated rent
Home value
$514,600
$484,000 - $551,000
$2,775/mo
Zestimate® history
Loading...
Owner options
Explore your selling options
What's special
Why build when you can buy this COMPLETELY RENOVATED ranch on 5 acres with a 30x40 shed?! This 4 bed, 3 bath home is nestled peacefully on 5 rolling acres just minutes away from Hwy 79. Every inch of this home has been renovated from top to bottom. On the exterior new features include all new siding on the house and shed, new retaining wall, new cedar front posts, new concrete on front porch and back patio. Inside the new decorative glass front door, you will enter into the large living room with custom electric fireplace feature wall with built ins. Opening to the spacious dining space you will flow into the stunning modern kitchen w/new soft close, white shaker cabinets, quartz countertops, farmhouse sink, and all new appliances. All bathrooms have been completely renovated and laundry room boasts wood feature wall with new vinyl tile. Basement has a large living area, an office/workout space, 2 bed & a full bath. New deck w/vinyl railing. New HVAC and septic/well updated.
Zillow last checked: 8 hours ago
Listing updated: April 28, 2025 at 05:58pm
Listing Provided by:
Scott W Dyer 636-262-1292,
MO Realty
Bought with:
Leslie M Tinsley, 1999084566
Berkshire Hathaway HomeServices Select Properties
Source: MARIS,MLS#: 23000141 Originating MLS: St. Charles County Association of REALTORS
Originating MLS: St. Charles County Association of REALTORS
Facts & features
Interior
Bedrooms & bathrooms
- Bedrooms: 4
- Bathrooms: 3
- Full bathrooms: 3
- Main level bathrooms: 2
- Main level bedrooms: 2
Primary bedroom
- Level: Main
- Area: 156
- Dimensions: 12x13
Bedroom
- Level: Main
- Area: 132
- Dimensions: 11x12
Bedroom
- Level: Lower
- Area: 117
- Dimensions: 13x9
Bedroom
- Level: Lower
- Area: 99
- Dimensions: 9x11
Dining room
- Level: Main
- Area: 180
- Dimensions: 15x12
Kitchen
- Level: Main
- Area: 144
- Dimensions: 12x12
Laundry
- Level: Main
- Area: 54
- Dimensions: 9x6
Living room
- Level: Main
- Area: 234
- Dimensions: 18x13
Living room
- Level: Lower
- Area: 276
- Dimensions: 12x23
Office
- Level: Lower
- Area: 110
- Dimensions: 11x10
Heating
- Forced Air, Electric
Cooling
- Ceiling Fan(s), Central Air, Electric
Appliances
- Included: Dishwasher, Disposal, Microwave, Electric Range, Electric Oven, Electric Water Heater
- Laundry: Main Level
Features
- Dining/Living Room Combo, Bookcases, Open Floorplan, Double Vanity, Shower, Custom Cabinetry, Pantry, Solid Surface Countertop(s)
- Doors: Panel Door(s)
- Windows: Insulated Windows
- Basement: Partially Finished,Sleeping Area,Walk-Out Access
- Number of fireplaces: 1
- Fireplace features: Living Room, Electric, Recreation Room
Interior area
- Total structure area: 1,976
- Total interior livable area: 1,976 sqft
- Finished area above ground: 1,226
- Finished area below ground: 750
Property
Parking
- Total spaces: 4
- Parking features: Attached, Garage, Detached, Storage, Workshop in Garage
- Attached garage spaces: 4
Features
- Levels: One
- Patio & porch: Deck
Lot
- Size: 5 Acres
- Dimensions: 232 x 786 x 302 x 789
- Features: Level
Details
- Additional structures: Garage(s), Workshop
- Parcel number: 200863035000027.3000000
- Special conditions: Standard
- Other equipment: Satellite Dish
Construction
Type & style
- Home type: SingleFamily
- Architectural style: Ranch,Traditional
- Property subtype: Single Family Residence
Materials
- Vinyl Siding
Condition
- Updated/Remodeled
- New construction: No
- Year built: 1985
Utilities & green energy
- Sewer: Septic Tank
- Water: Well
- Utilities for property: Electricity Available
Community & neighborhood
Security
- Security features: Smoke Detector(s)
Location
- Region: Ofallon
- Subdivision: Mackeys Partition/Us
Other
Other facts
- Listing terms: Cash,Conventional,FHA,VA Loan
- Ownership: Private
- Road surface type: Asphalt
Price history
| Date | Event | Price |
|---|---|---|
| 2/9/2023 | Sold | -- |
Source: | ||
| 1/10/2023 | Pending sale | $449,900$228/sqft |
Source: | ||
| 1/6/2023 | Listed for sale | $449,900$228/sqft |
Source: | ||
| 8/25/2021 | Sold | -- |
Source: | ||
| 2/20/1997 | Sold | -- |
Source: Public Record Report a problem | ||
Public tax history
| Year | Property taxes | Tax assessment |
|---|---|---|
| 2024 | $3,753 +0.1% | $61,483 |
| 2023 | $3,751 +18.9% | $61,483 +27.7% |
| 2022 | $3,154 | $48,144 |
Find assessor info on the county website
Neighborhood: 63366
Nearby schools
GreatSchools rating
- 4/10Mount Hope Elementary SchoolGrades: K-5Distance: 3.5 mi
- 8/10Ft. Zumwalt North Middle SchoolGrades: 6-8Distance: 6.6 mi
- 9/10Ft. Zumwalt North High SchoolGrades: 9-12Distance: 6.9 mi
Schools provided by the listing agent
- Elementary: Mount Hope Elem.
- Middle: Ft. Zumwalt North Middle
- High: Ft. Zumwalt North High
Source: MARIS. This data may not be complete. We recommend contacting the local school district to confirm school assignments for this home.
Get a cash offer in 3 minutes
Find out how much your home could sell for in as little as 3 minutes with a no-obligation cash offer.
Estimated market value
$514,600
Get a cash offer in 3 minutes
Find out how much your home could sell for in as little as 3 minutes with a no-obligation cash offer.
Estimated market value
$514,600
